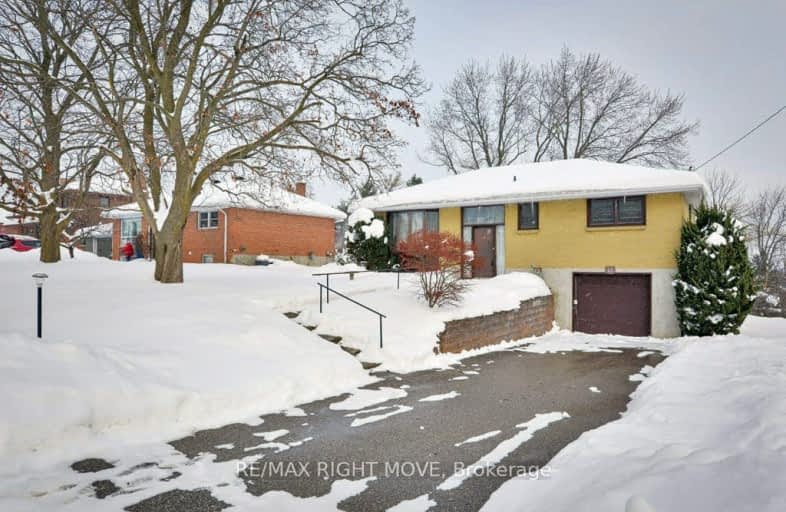Car-Dependent
- Almost all errands require a car.
18
/100
Somewhat Bikeable
- Almost all errands require a car.
21
/100

ÉÉC Samuel-de-Champlain
Elementary: Catholic
2.44 km
Monsignor Lee Separate School
Elementary: Catholic
3.12 km
Orchard Park Elementary School
Elementary: Public
3.04 km
Harriett Todd Public School
Elementary: Public
1.10 km
Lions Oval Public School
Elementary: Public
2.58 km
Notre Dame Catholic School
Elementary: Catholic
2.37 km
Orillia Campus
Secondary: Public
2.51 km
St Joseph's Separate School
Secondary: Catholic
27.67 km
Patrick Fogarty Secondary School
Secondary: Catholic
3.70 km
Twin Lakes Secondary School
Secondary: Public
0.87 km
Orillia Secondary School
Secondary: Public
2.16 km
Eastview Secondary School
Secondary: Public
27.09 km
-
Morningstar Park
Orillia ON 0.25km -
Greenville Park
Orillia ON 0.63km -
Homewood Park
Orillia ON 0.88km
-
President's Choice Financial ATM
289 Coldwater Rd, Orillia ON L3V 3M1 1.63km -
Scotiabank
3305 Monarch Dr, Orillia ON L3V 7Z4 1.87km -
TD Bank Financial Group
3300 Monarch Dr, Orillia ON L3V 8A2 1.87km














