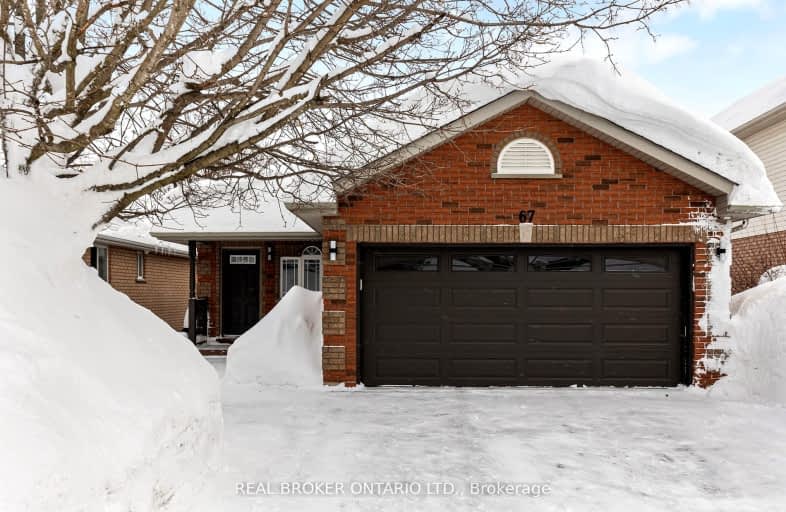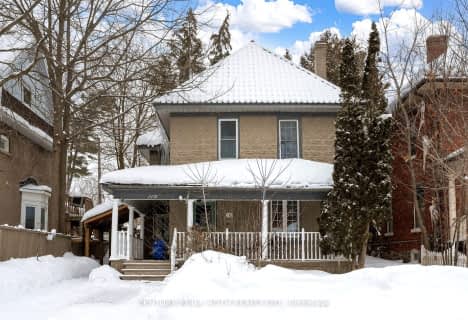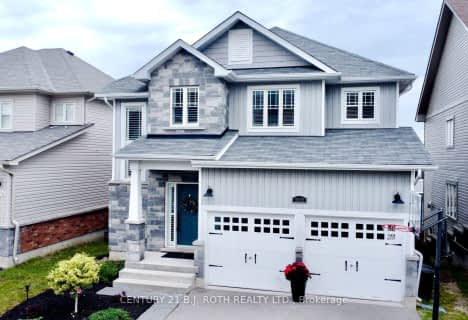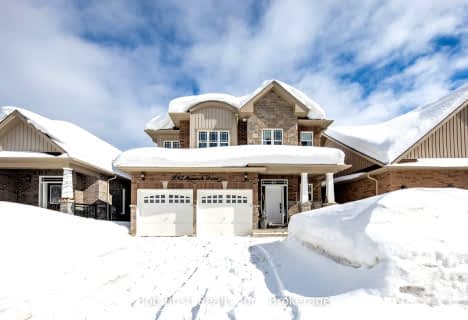Somewhat Walkable
- Some errands can be accomplished on foot.
59
/100
Bikeable
- Some errands can be accomplished on bike.
58
/100

ÉÉC Samuel-de-Champlain
Elementary: Catholic
1.84 km
Monsignor Lee Separate School
Elementary: Catholic
2.93 km
Orchard Park Elementary School
Elementary: Public
2.46 km
Harriett Todd Public School
Elementary: Public
2.10 km
Lions Oval Public School
Elementary: Public
2.60 km
Notre Dame Catholic School
Elementary: Catholic
0.74 km
Orillia Campus
Secondary: Public
2.94 km
St Joseph's Separate School
Secondary: Catholic
28.11 km
Patrick Fogarty Secondary School
Secondary: Catholic
2.90 km
Twin Lakes Secondary School
Secondary: Public
2.30 km
Orillia Secondary School
Secondary: Public
1.84 km
Eastview Secondary School
Secondary: Public
27.64 km
-
Clayt French Park
114 Atlantis Dr, Orillia ON 0.37km -
West Ridge Park
Orillia ON 0.4km -
Clayt French Dog Park
Orillia ON 0.43km
-
TD Bank Financial Group
3300 Monarch Dr, Orillia ON L3V 8A2 0.54km -
TD Bank Financial Group
3300 Monarch Dr, Orillia ON L3V 8A2 0.54km -
TD Canada Trust ATM
3300 Monarch Dr, Orillia ON L3V 8A2 0.54km














