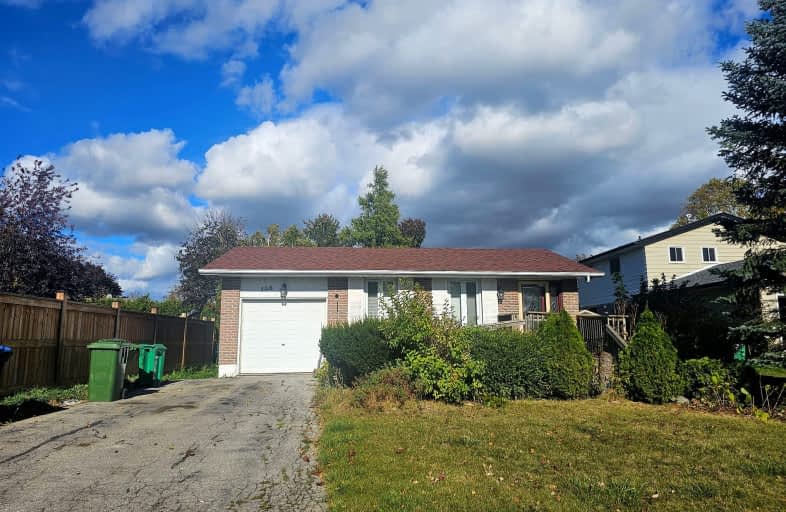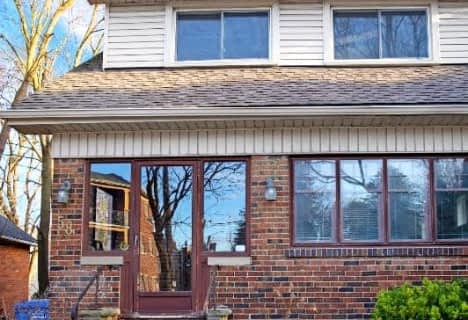
Holy Family School
Elementary: Catholic
0.17 km
Ellwood Memorial Public School
Elementary: Public
0.31 km
St John the Baptist Elementary School
Elementary: Catholic
1.13 km
James Bolton Public School
Elementary: Public
1.80 km
Allan Drive Middle School
Elementary: Public
0.52 km
St. John Paul II Catholic Elementary School
Elementary: Catholic
2.37 km
Humberview Secondary School
Secondary: Public
1.76 km
St. Michael Catholic Secondary School
Secondary: Catholic
3.02 km
Sandalwood Heights Secondary School
Secondary: Public
12.27 km
Cardinal Ambrozic Catholic Secondary School
Secondary: Catholic
10.30 km
Mayfield Secondary School
Secondary: Public
12.13 km
Castlebrooke SS Secondary School
Secondary: Public
10.81 km





