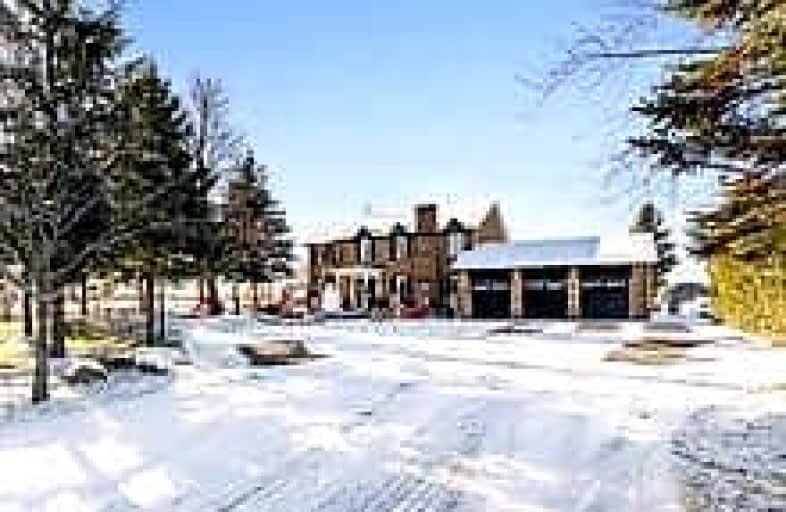Car-Dependent
- Almost all errands require a car.
Somewhat Bikeable
- Almost all errands require a car.

Holy Family School
Elementary: CatholicEllwood Memorial Public School
Elementary: PublicSt John the Baptist Elementary School
Elementary: CatholicJames Bolton Public School
Elementary: PublicAllan Drive Middle School
Elementary: PublicSt. John Paul II Catholic Elementary School
Elementary: CatholicRobert F Hall Catholic Secondary School
Secondary: CatholicHumberview Secondary School
Secondary: PublicSt. Michael Catholic Secondary School
Secondary: CatholicSandalwood Heights Secondary School
Secondary: PublicCardinal Ambrozic Catholic Secondary School
Secondary: CatholicCastlebrooke SS Secondary School
Secondary: Public-
Dicks Dam Park
Caledon ON 2.04km -
Napa Valley Park
75 Napa Valley Ave, Vaughan ON 12.81km -
Centennial Park Trail, King City
King ON 17.11km
-
CIBC
12943 Hwy 27, Nobleton ON L0G 1N0 6.59km -
TD Bank Financial Group
3978 Cottrelle Blvd, Brampton ON L6P 2R1 13.54km -
Scotiabank
8565 Hwy 27, Vaughan ON L4L 1A7 14.27km



