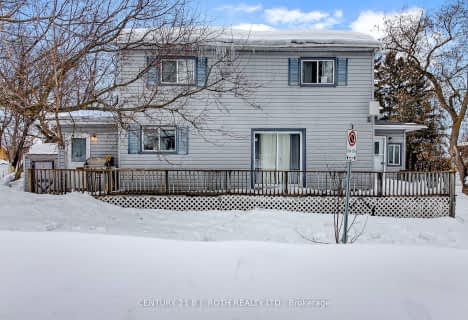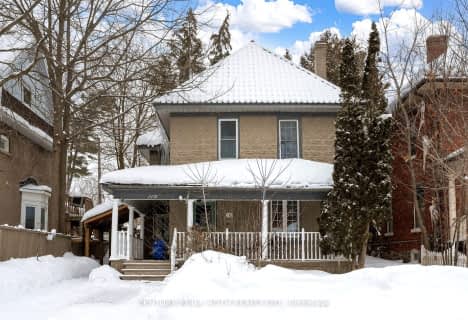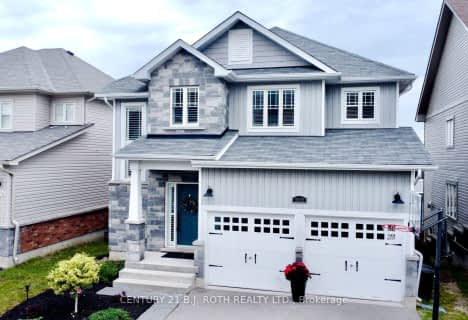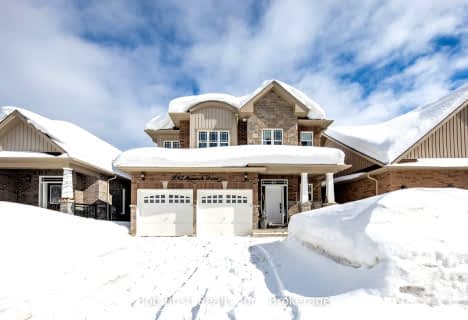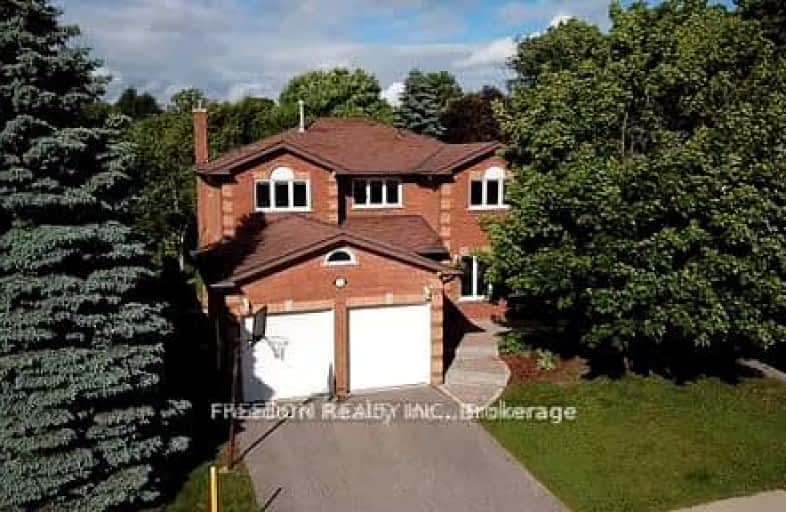
Car-Dependent
- Most errands require a car.
Somewhat Bikeable
- Most errands require a car.

ÉÉC Samuel-de-Champlain
Elementary: CatholicCouchiching Heights Public School
Elementary: PublicMonsignor Lee Separate School
Elementary: CatholicOrchard Park Elementary School
Elementary: PublicHarriett Todd Public School
Elementary: PublicLions Oval Public School
Elementary: PublicOrillia Campus
Secondary: PublicGravenhurst High School
Secondary: PublicPatrick Fogarty Secondary School
Secondary: CatholicTwin Lakes Secondary School
Secondary: PublicOrillia Secondary School
Secondary: PublicEastview Secondary School
Secondary: Public-
West Ridge Park
Orillia ON 1.33km -
Homewood Park
Orillia ON 1.61km -
Couchiching Beach Park
Terry Fox Cir, Orillia ON 1.95km
-
RBC Royal Bank
40 Peter St S, Orillia ON L3V 5A9 1.95km -
CoinFlip Bitcoin ATM
463 W St N, Orillia ON L3V 5G1 1.04km -
Localcoin Bitcoin ATM - Westridge Convenience
3300 Monarch Dr, Orillia ON L3V 8A2 1.18km







