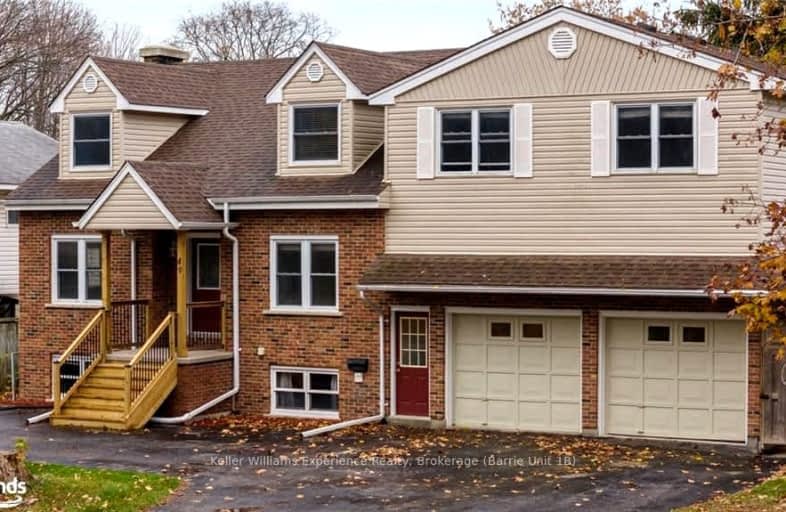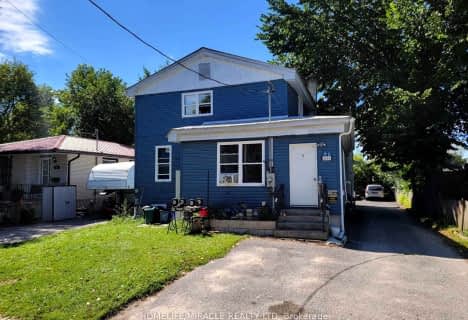Sold on Dec 26, 2024
Note: Property is not currently for sale or for rent.

-
Type: Detached
-
Style: 2-Storey
-
Lot Size: 75.4 x 220.85 Feet
-
Age: 31-50 years
-
Taxes: $6,180 per year
-
Days on Site: 48 Days
-
Added: Dec 31, 2024 (1 month on market)
-
Updated:
-
Last Checked: 2 months ago
-
MLS®#: S10415291
-
Listed By: Keller williams experience realty
Welcome to the North Ward! Privacy + in this wonderful Orillia location! With a total of 8 bedrooms and 4bathrooms & more than 3,600 sq. ft. - you have space for the whole family! The main house is comfortable with 4 bedrooms, 2 baths & a main floor office! There is a 2 bedroom IN-LAW SUITE above the garage, and a SECOND 2 bedroom IN-LAW Suite in the basement! The main house has a large open concept kitchen, and an open dining living room to fit your large dining table. Walkout the sliding glass doors to your oversize deck and enjoy the extra large lot (75 ft. x 221 ft.). The circular drive allows 2 driveway access points onto North St. E. Couchiching Golf & Country Club is across the road. Walking distance to Lake Couchiching and downtown Orillia. This house is in the perfect location and waiting for you!
Property Details
Facts for 49 North Street East, Orillia
Status
Days on Market: 48
Last Status: Sold
Sold Date: Dec 26, 2024
Closed Date: Mar 19, 2025
Expiry Date: Mar 31, 2025
Sold Price: $865,000
Unavailable Date: Dec 31, 2024
Input Date: Nov 08, 2024
Prior LSC: Listing with no contract changes
Property
Status: Sale
Property Type: Detached
Style: 2-Storey
Age: 31-50
Area: Orillia
Community: Orillia
Availability Date: 60-89 days
Assessment Amount: $418,000
Assessment Year: 2024
Inside
Bedrooms: 6
Bedrooms Plus: 2
Bathrooms: 4
Kitchens: 2
Kitchens Plus: 1
Rooms: 12
Den/Family Room: Yes
Air Conditioning: None
Fireplace: Yes
Laundry Level: Lower
Washrooms: 4
Building
Basement: Finished
Basement 2: Full
Heat Type: Baseboard
Heat Source: Gas
Exterior: Brick Front
Exterior: Vinyl Siding
Water Supply: Municipal
Special Designation: Unknown
Parking
Driveway: Circular
Garage Spaces: 2
Garage Type: Attached
Covered Parking Spaces: 8
Total Parking Spaces: 10
Fees
Tax Year: 2024
Tax Legal Description: PT LT 7 S/S NORTH ST PL 8 ORILLIA PT 1, 51R16365; ORILLIA
Taxes: $6,180
Highlights
Feature: Beach
Feature: Golf
Feature: Hospital
Feature: Library
Land
Cross Street: Hwy 11 N, to Coldwat
Municipality District: Orillia
Fronting On: South
Parcel Number: 586580019
Pool: None
Sewer: Sewers
Lot Depth: 220.85 Feet
Lot Frontage: 75.4 Feet
Acres: < .50
Zoning: R2
Rooms
Room details for 49 North Street East, Orillia
| Type | Dimensions | Description |
|---|---|---|
| Br Main | 4.06 x 7.37 | 4 Pc Bath |
| Prim Bdrm Main | 5.13 x 5.05 | |
| Bathroom Main | 4.04 x 4.09 | 4 Pc Bath |
| Br Main | 4.17 x 4.50 | |
| Br Main | 5.26 x 3.02 | |
| Family Main | 4.27 x 3.78 | |
| Br Main | 3.43 x 3.43 | |
| Br Main | 3.66 x 3.43 | |
| Bathroom Main | 1.52 x 3.43 | 2 Pc Bath |
| Bathroom Lower | 3.05 x 3.25 | 2 Pc Bath |
| Br Lower | 4.17 x 4.17 | |
| Br Lower | 2.92 x 4.09 |
| XXXXXXXX | XXX XX, XXXX |
XXXX XXX XXXX |
$XXX,XXX |
| XXX XX, XXXX |
XXXXXX XXX XXXX |
$XXX,XXX | |
| XXXXXXXX | XXX XX, XXXX |
XXXXXXX XXX XXXX |
|
| XXX XX, XXXX |
XXXXXX XXX XXXX |
$XXX,XXX |
| XXXXXXXX XXXX | XXX XX, XXXX | $865,000 XXX XXXX |
| XXXXXXXX XXXXXX | XXX XX, XXXX | $899,900 XXX XXXX |
| XXXXXXXX XXXXXXX | XXX XX, XXXX | XXX XXXX |
| XXXXXXXX XXXXXX | XXX XX, XXXX | $899,900 XXX XXXX |

ÉÉC Samuel-de-Champlain
Elementary: CatholicCouchiching Heights Public School
Elementary: PublicMonsignor Lee Separate School
Elementary: CatholicOrchard Park Elementary School
Elementary: PublicHarriett Todd Public School
Elementary: PublicLions Oval Public School
Elementary: PublicOrillia Campus
Secondary: PublicGravenhurst High School
Secondary: PublicPatrick Fogarty Secondary School
Secondary: CatholicTwin Lakes Secondary School
Secondary: PublicOrillia Secondary School
Secondary: PublicEastview Secondary School
Secondary: Public- 4 bath
- 9 bed
- 2000 sqft
- 4 bath
- 6 bed


