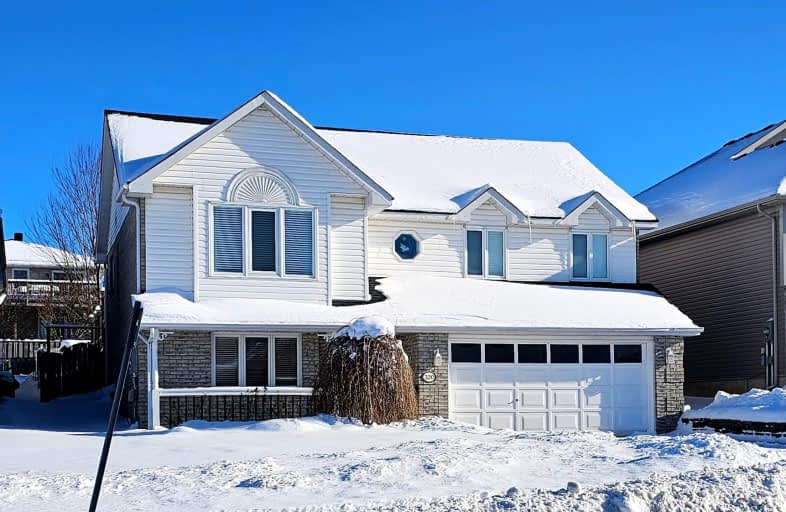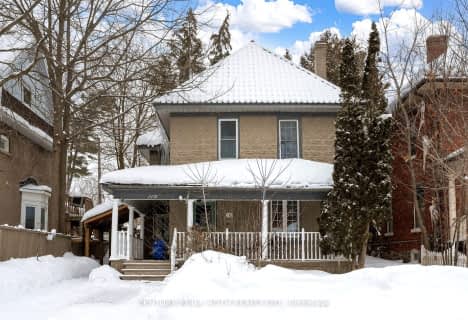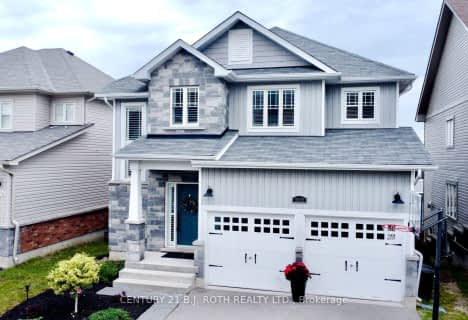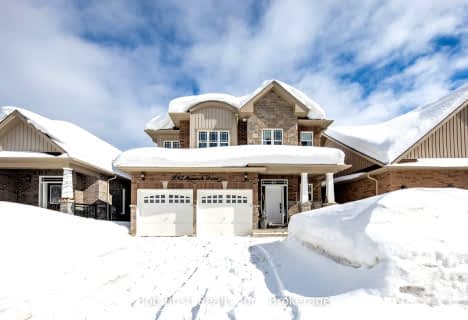Car-Dependent
- Most errands require a car.
44
/100
Somewhat Bikeable
- Most errands require a car.
42
/100

ÉÉC Samuel-de-Champlain
Elementary: Catholic
0.27 km
Couchiching Heights Public School
Elementary: Public
1.59 km
Monsignor Lee Separate School
Elementary: Catholic
1.19 km
Orchard Park Elementary School
Elementary: Public
0.53 km
Harriett Todd Public School
Elementary: Public
2.18 km
Lions Oval Public School
Elementary: Public
1.18 km
Orillia Campus
Secondary: Public
1.84 km
Gravenhurst High School
Secondary: Public
33.61 km
Patrick Fogarty Secondary School
Secondary: Catholic
1.03 km
Twin Lakes Secondary School
Secondary: Public
2.72 km
Orillia Secondary School
Secondary: Public
0.66 km
Eastview Secondary School
Secondary: Public
29.52 km
-
West Ridge Park
Orillia ON 1.54km -
Couchiching Beach Park
Terry Fox Cir, Orillia ON 1.83km -
Homewood Park
Orillia ON 1.81km
-
TD Bank Financial Group
7 Coldwater Rd, Coldwater ON L0K 1E0 19.25km -
BMO Bank of Montreal
285 Coldwater Rd, Orillia ON L3V 3M1 0.94km -
Scotiabank
3305 Monarch Dr, Orillia ON L3V 7Z4 1.3km














