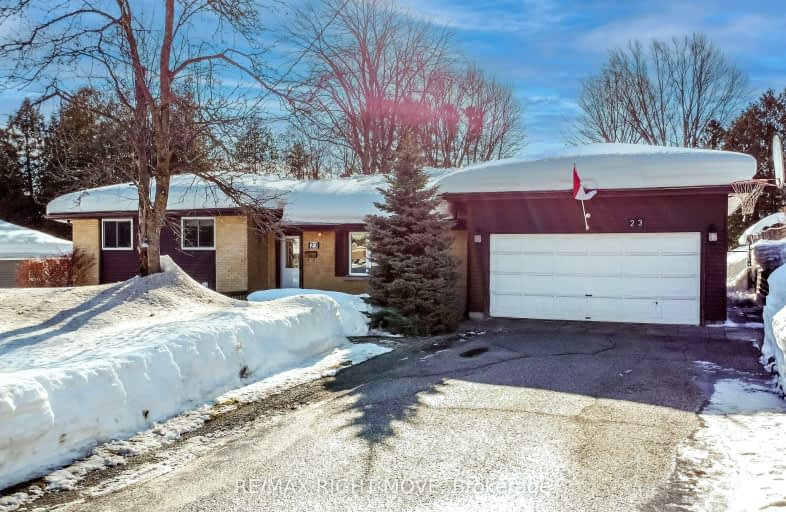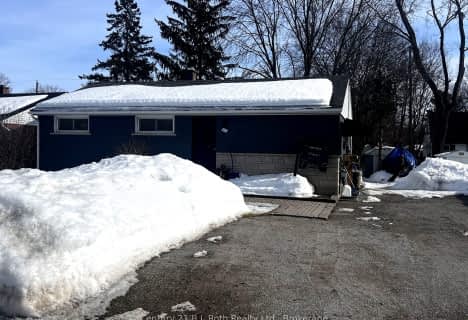Somewhat Walkable
- Some errands can be accomplished on foot.
52
/100
Bikeable
- Some errands can be accomplished on bike.
59
/100

ÉÉC Samuel-de-Champlain
Elementary: Catholic
1.89 km
Couchiching Heights Public School
Elementary: Public
0.24 km
Monsignor Lee Separate School
Elementary: Catholic
1.21 km
Orchard Park Elementary School
Elementary: Public
1.25 km
Harriett Todd Public School
Elementary: Public
3.41 km
Lions Oval Public School
Elementary: Public
1.77 km
Orillia Campus
Secondary: Public
2.29 km
Gravenhurst High School
Secondary: Public
32.32 km
Patrick Fogarty Secondary School
Secondary: Catholic
0.92 km
Twin Lakes Secondary School
Secondary: Public
3.99 km
Orillia Secondary School
Secondary: Public
2.07 km
Eastview Secondary School
Secondary: Public
31.23 km
-
Couchiching Beach Park
Terry Fox Cir, Orillia ON 1.38km -
Centennial Park
Orillia ON 1.83km -
Veterans Memorial Park
Orillia ON 2.07km
-
CIBC
394 Laclie St, Orillia ON L3V 4P5 0.47km -
President's Choice Financial ATM
1029 Brodie Dr, Severn ON L3V 0V2 1.13km -
CIBC
425 W St N, Orillia ON L3V 7R2 1.22km














