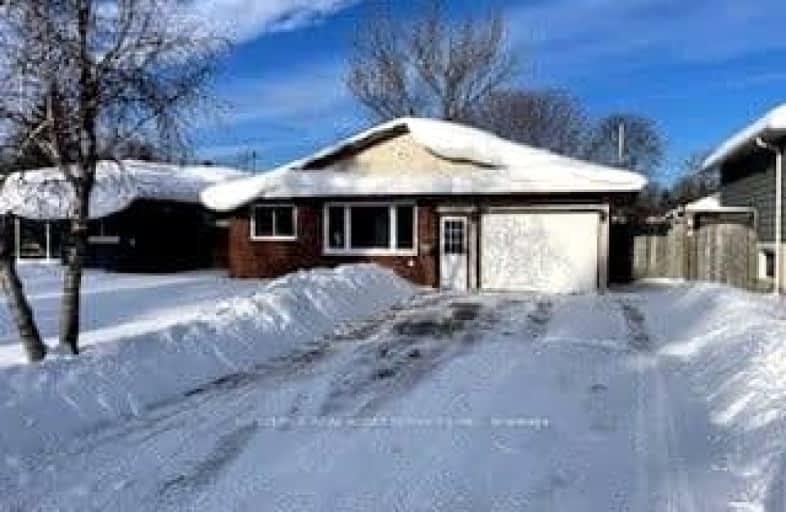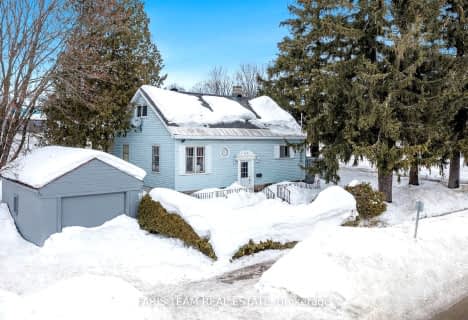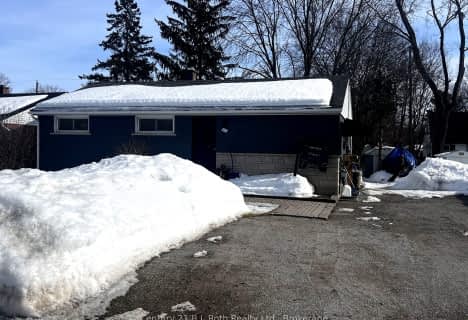Somewhat Walkable
- Some errands can be accomplished on foot.
57
/100
Bikeable
- Some errands can be accomplished on bike.
53
/100

St Bernard's Separate School
Elementary: Catholic
0.33 km
Couchiching Heights Public School
Elementary: Public
3.96 km
Monsignor Lee Separate School
Elementary: Catholic
3.05 km
Harriett Todd Public School
Elementary: Public
3.24 km
Lions Oval Public School
Elementary: Public
2.91 km
Regent Park Public School
Elementary: Public
0.56 km
Orillia Campus
Secondary: Public
2.31 km
Gravenhurst High School
Secondary: Public
35.19 km
Sutton District High School
Secondary: Public
33.25 km
Patrick Fogarty Secondary School
Secondary: Catholic
4.27 km
Twin Lakes Secondary School
Secondary: Public
3.45 km
Orillia Secondary School
Secondary: Public
3.62 km
-
Lankinwood Park
Orillia ON 0.45km -
Tudhope Beach Park
atherley road, Orillia ON 0.77km -
Kitchener Park
Kitchener St (at West St. S), Orillia ON L3V 7N6 1.67km
-
Orillia Area Community Development Corp.
22 Peter St S, Orillia ON L3V 5A9 2.2km -
Scotiabank
33 Monarch Dr, Orillia ON 2.25km -
Meridian Credit Union ATM
73 Mississaga St E, Orillia ON L3V 1V4 2.28km














