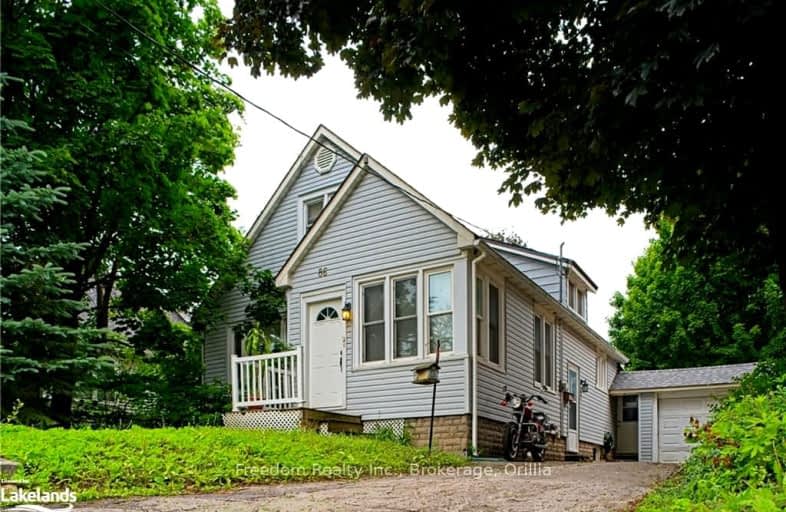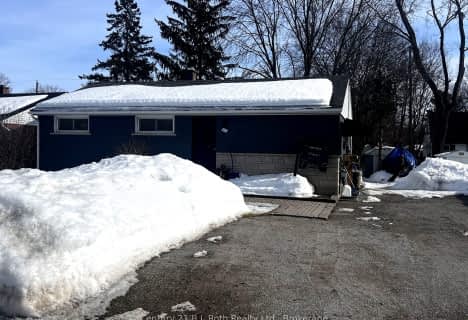
Video Tour
Very Walkable
- Most errands can be accomplished on foot.
89
/100
Very Bikeable
- Most errands can be accomplished on bike.
71
/100

ÉÉC Samuel-de-Champlain
Elementary: Catholic
1.54 km
Couchiching Heights Public School
Elementary: Public
1.80 km
Monsignor Lee Separate School
Elementary: Catholic
0.64 km
Orchard Park Elementary School
Elementary: Public
1.35 km
Harriett Todd Public School
Elementary: Public
1.95 km
Lions Oval Public School
Elementary: Public
0.54 km
Orillia Campus
Secondary: Public
0.58 km
Gravenhurst High School
Secondary: Public
34.01 km
Sutton District High School
Secondary: Public
34.76 km
Patrick Fogarty Secondary School
Secondary: Catholic
1.90 km
Twin Lakes Secondary School
Secondary: Public
2.49 km
Orillia Secondary School
Secondary: Public
1.33 km
-
Centennial Park
Orillia ON 0.34km -
Couchiching Beach Park
Terry Fox Cir, Orillia ON 0.51km -
Veterans Memorial Park
Orillia ON 0.52km
-
BMO Bank of Montreal
70 Front St N, Orillia ON L3V 4R8 0.17km -
Scotiabank
33 Monarch Dr, Orillia ON 0.2km -
TD Bank Financial Group
39 Peter St N, Orillia ON L3V 4Y8 0.31km













