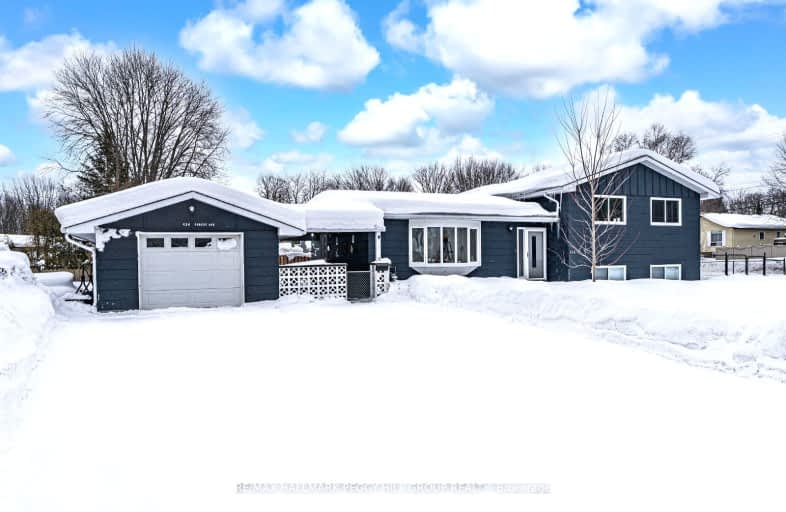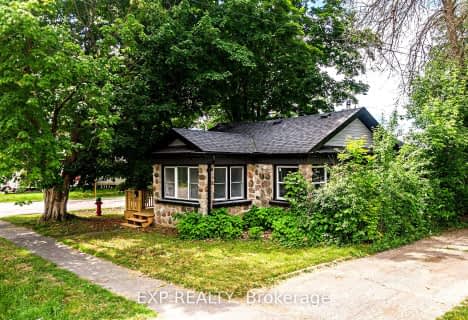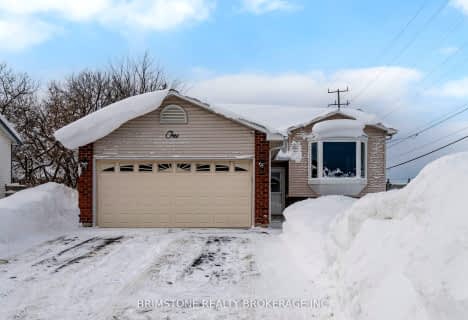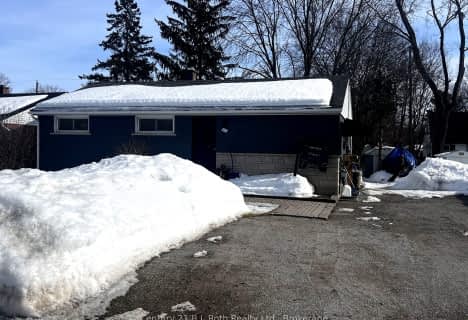Somewhat Walkable
- Some errands can be accomplished on foot.
Bikeable
- Some errands can be accomplished on bike.

St Bernard's Separate School
Elementary: CatholicCouchiching Heights Public School
Elementary: PublicMonsignor Lee Separate School
Elementary: CatholicHarriett Todd Public School
Elementary: PublicLions Oval Public School
Elementary: PublicRegent Park Public School
Elementary: PublicOrillia Campus
Secondary: PublicGravenhurst High School
Secondary: PublicSutton District High School
Secondary: PublicPatrick Fogarty Secondary School
Secondary: CatholicTwin Lakes Secondary School
Secondary: PublicOrillia Secondary School
Secondary: Public-
Lankinwood Park
Orillia ON 0.38km -
Tudhope Beach Park
atherley road, Orillia ON 0.85km -
Kitchener Park
Kitchener St (at West St. S), Orillia ON L3V 7N6 1.61km
-
RBC Royal Bank
40 Peter St S, Orillia ON L3V 5A9 2.19km -
Scotiabank
33 Monarch Dr, Orillia ON 2.28km -
Meridian Credit Union ATM
73 Mississaga St E, Orillia ON L3V 1V4 2.3km






















