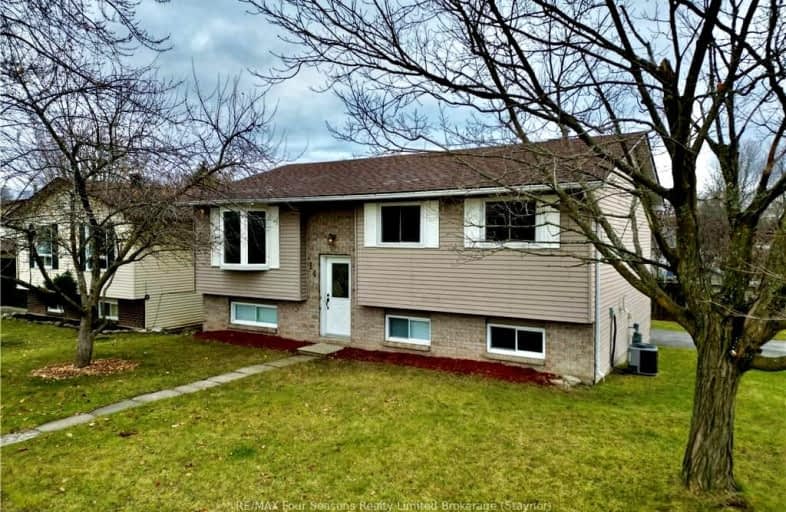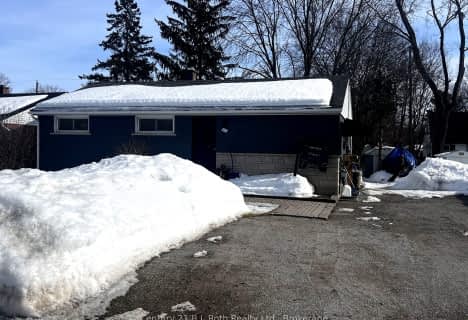Car-Dependent
- Most errands require a car.
49
/100
Somewhat Bikeable
- Most errands require a car.
49
/100

St Bernard's Separate School
Elementary: Catholic
1.16 km
Monsignor Lee Separate School
Elementary: Catholic
3.00 km
Orchard Park Elementary School
Elementary: Public
3.61 km
Harriett Todd Public School
Elementary: Public
2.24 km
Lions Oval Public School
Elementary: Public
2.62 km
Regent Park Public School
Elementary: Public
0.82 km
Orillia Campus
Secondary: Public
1.93 km
Sutton District High School
Secondary: Public
32.52 km
Patrick Fogarty Secondary School
Secondary: Catholic
4.24 km
Twin Lakes Secondary School
Secondary: Public
2.29 km
Orillia Secondary School
Secondary: Public
3.13 km
Eastview Secondary School
Secondary: Public
29.11 km
-
Kitchener Park
Kitchener St (at West St. S), Orillia ON L3V 7N6 0.33km -
Lankinwood Park
Orillia ON 0.91km -
Orillia Skate Park
Orillia ON 1.87km
-
TD Bank Financial Group
200 Memorial Ave, Orillia ON L3V 5X6 1.56km -
Orillia Area Community Development Corp.
22 Peter St S, Orillia ON L3V 5A9 1.95km -
Meridian Credit Union ATM
73 Mississaga St E, Orillia ON L3V 1V4 2.01km














