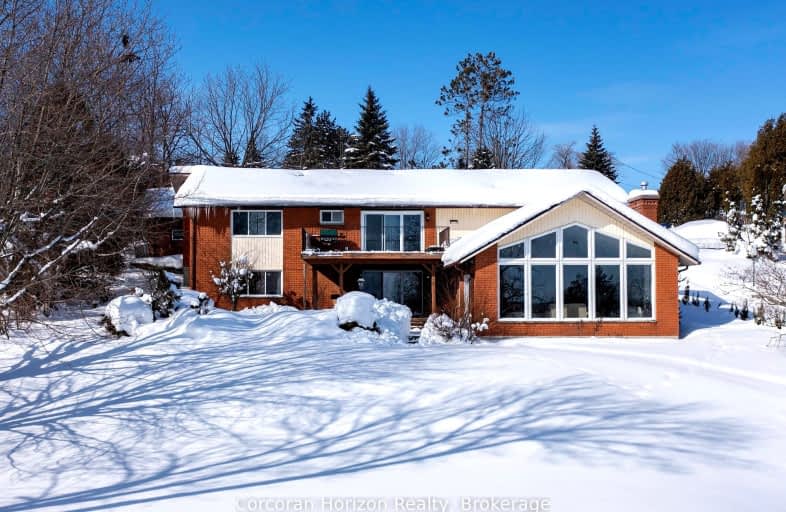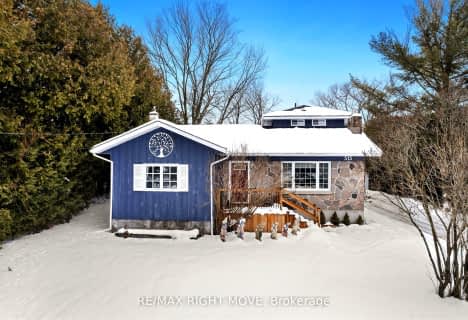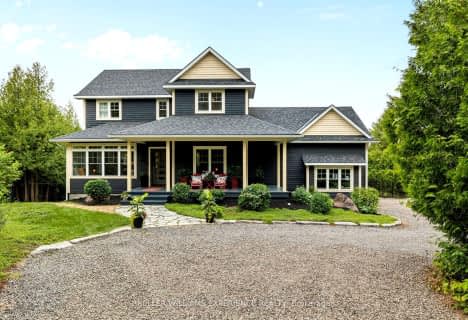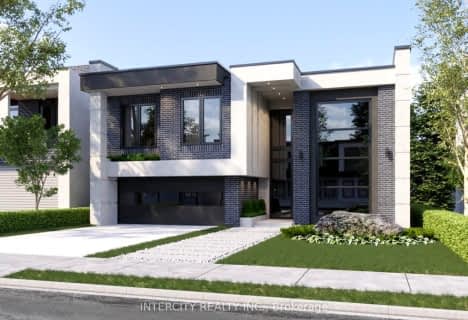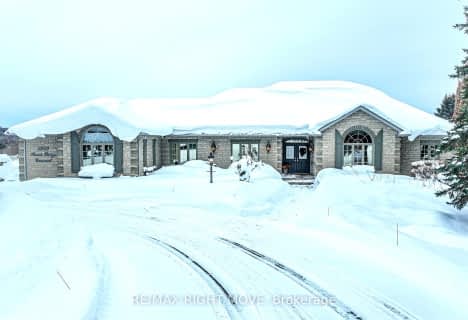Car-Dependent
- Almost all errands require a car.
Somewhat Bikeable
- Most errands require a car.

ÉÉC Samuel-de-Champlain
Elementary: CatholicCouchiching Heights Public School
Elementary: PublicSevern Shores Public School
Elementary: PublicMonsignor Lee Separate School
Elementary: CatholicOrchard Park Elementary School
Elementary: PublicLions Oval Public School
Elementary: PublicOrillia Campus
Secondary: PublicGravenhurst High School
Secondary: PublicPatrick Fogarty Secondary School
Secondary: CatholicTwin Lakes Secondary School
Secondary: PublicOrillia Secondary School
Secondary: PublicEastview Secondary School
Secondary: Public-
Centennial Park
Orillia ON 4.63km -
Veterans Memorial Park
Orillia ON 4.82km -
Tudhope Beach Park
atherley road, Orillia ON 5.51km
-
CIBC
394 Laclie St, Orillia ON L3V 4P5 3.46km -
RBC Royal Bank
40 Peter St S, Orillia ON L3V 5A9 5.1km -
CIBC
425 W St N, Orillia ON L3V 7R2 3.94km
- 4 bath
- 4 bed
- 3000 sqft
1263 Hawk Ridge Crescent, Severn, Ontario • L3V 0Y6 • Rural Severn
