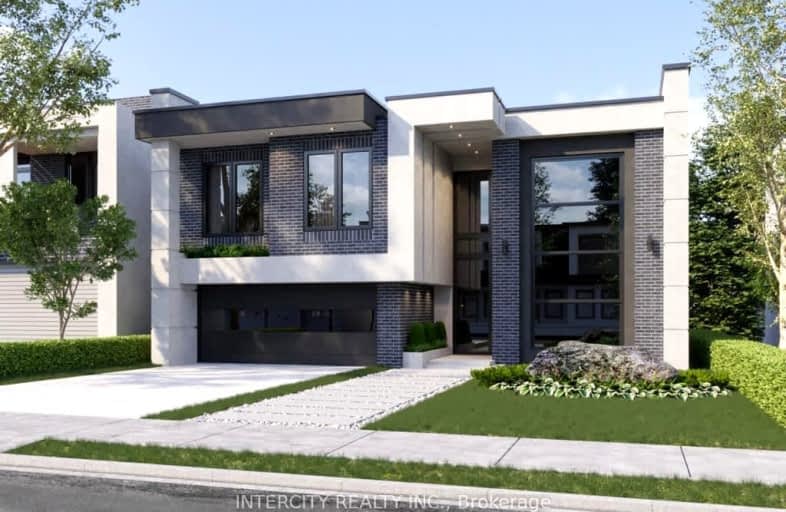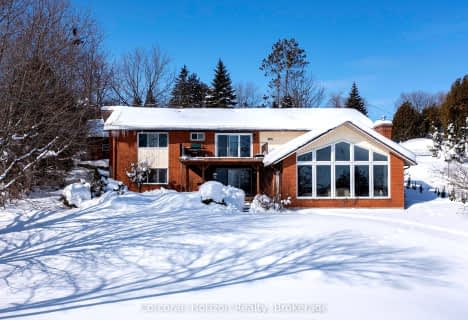Car-Dependent
- Almost all errands require a car.
9
/100
Somewhat Bikeable
- Most errands require a car.
28
/100

ÉÉC Samuel-de-Champlain
Elementary: Catholic
7.72 km
Couchiching Heights Public School
Elementary: Public
6.02 km
Severn Shores Public School
Elementary: Public
2.69 km
Monsignor Lee Separate School
Elementary: Catholic
7.13 km
Orchard Park Elementary School
Elementary: Public
7.11 km
Lions Oval Public School
Elementary: Public
7.70 km
Orillia Campus
Secondary: Public
8.12 km
Gravenhurst High School
Secondary: Public
26.55 km
Patrick Fogarty Secondary School
Secondary: Catholic
6.48 km
Twin Lakes Secondary School
Secondary: Public
9.94 km
Trillium Lakelands' AETC's
Secondary: Public
40.76 km
Orillia Secondary School
Secondary: Public
7.98 km
-
O E l C Kitchen
7098 Rama Rd, Severn Bridge ON L0K 1L0 4.17km -
Couchiching Beach Park
Terry Fox Cir, Orillia ON 7.06km -
Centennial Park
Orillia ON 7.49km
-
Scotiabank
5884 Rama Rd, Orillia ON L3V 6H6 4.99km -
Scotiabank
1094 Barrydowne Rd at la, Rama ON L0K 1T0 5.07km -
President's Choice Financial ATM
1029 Brodie Dr, Severn ON L3V 0V2 6km



