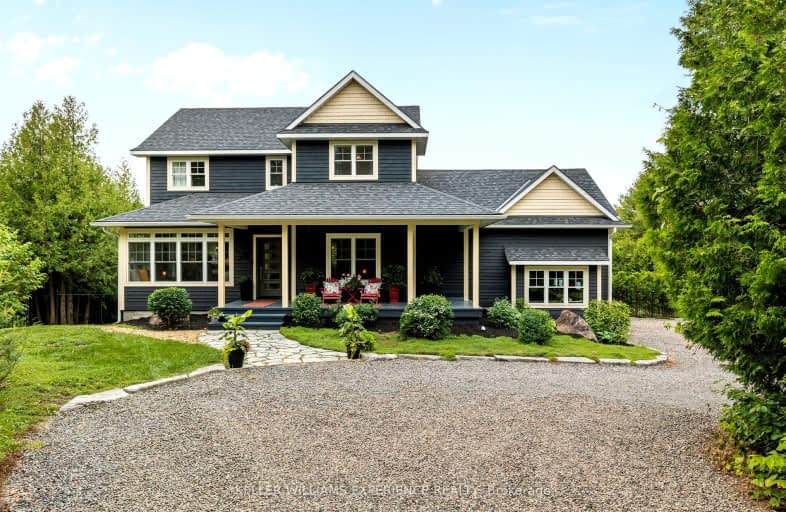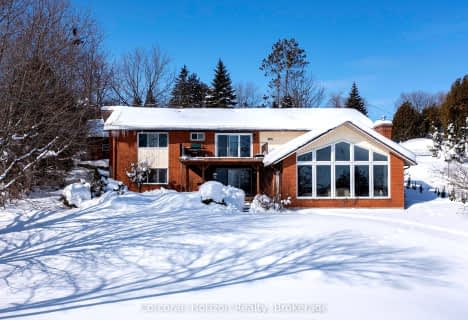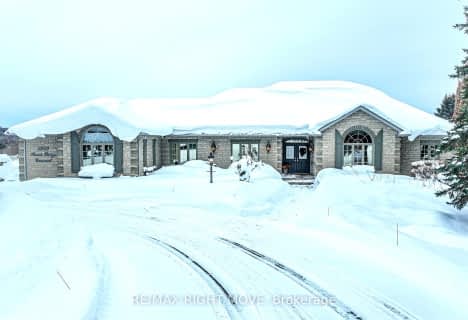Car-Dependent
- Almost all errands require a car.
Somewhat Bikeable
- Most errands require a car.

ÉÉC Samuel-de-Champlain
Elementary: CatholicCouchiching Heights Public School
Elementary: PublicSevern Shores Public School
Elementary: PublicMonsignor Lee Separate School
Elementary: CatholicOrchard Park Elementary School
Elementary: PublicLions Oval Public School
Elementary: PublicOrillia Campus
Secondary: PublicGravenhurst High School
Secondary: PublicPatrick Fogarty Secondary School
Secondary: CatholicTwin Lakes Secondary School
Secondary: PublicOrillia Secondary School
Secondary: PublicEastview Secondary School
Secondary: Public-
Island Princess Tikki Barge
50 Centennial Drive, Orillia, ON L3V 4M8 5.02km -
Studabakers Beach Side Bar & Grill
211 Mississauga Street E, Orillia, ON L3V 1W2 5.1km -
The Brownstone Cafe
178 Mississauga Road East, Orillia, ON 5.13km
-
Tim Hortons
420 W Street N, Orillia, ON L3V 5E8 3.89km -
Bakes By The Lake
178 Mississaga Street E, Orillia, ON L3V 1V9 5.15km -
The Lone Wolf
10 Matchedash St S, Orillia, ON L3V 4W3 5.19km
-
Crunch Fitness
26 West Street N, Orillia, ON L3V 5B8 5.27km
-
Shoppers Drug Mart
55 Front Street, Orillia, ON L3V 4R0 4.99km -
Zehrs
289 Coldwater Road, Orillia, ON L3V 6J3 5.55km -
Food Basics Pharmacy
975 West Ridge Boulevard, Orillia, ON L3V 8A3 6.49km
-
Friend's Diner
400 Laclie Street, Orillia, ON L3V 4P2 3.64km -
Gung Ho Chinese Food
438 W Street N, Orillia, ON L3V 5E8 3.78km -
Hasty Tasty Diner
380 Laclie Street, Orillia, ON L3V 4P3 3.77km
-
Orillia Square Mall
1029 Brodie Drive, Severn, ON L3V 6H4 3.01km -
Canadian Tire
1029 Brodie Drive, Orillia, ON L3V 0V2 3.18km -
Dollar Tree
4435 Burnside Line, Orillia, ON L3V 7X8 3.31km
-
Jason's No Frills
1029 Brodie Drive, Orillia, ON L3V 6H4 2.98km -
Metro
70 Front Street N, Orillia, ON L3V 4R8 4.97km -
Country Produce
301 Westmount Drive N, Orillia, ON L3V 6Y4 5.43km
-
Coulsons General Store & Farm Supply
RR 2, Oro Station, ON L0L 2E0 21.48km -
LCBO
534 Bayfield Street, Barrie, ON L4M 5A2 35.61km -
Dial a Bottle
Barrie, ON L4N 9A9 41.27km
-
Husky Gas
8873 Higway 11 NB, Cumberland Beach, ON 4.64km -
Master Lube Rust Check
91 Laclie Street, Orillia, ON L3V 4M9 4.81km -
Shell Gas
9305 Hwy 11 NB & Bramshott Ave, Cumberland Beach, ON 6.85km
-
Galaxy Cinemas Orillia
865 W Ridge Boulevard, Orillia, ON L3V 8B3 6.17km -
Sunset Drive-In
134 4 Line S, Shanty Bay, ON L0L 2L0 25.75km -
Muskoka Drive In Theatre
1001 Theatre Rd, Gravenhurst, ON P1P 1R3 32.25km
-
Orillia Public Library
36 Mississaga Street W, Orillia, ON L3V 3A6 5.39km -
Barrie Public Library - Painswick Branch
48 Dean Avenue, Barrie, ON L4N 0C2 38.18km -
Innisfil Public Library
967 Innisfil Beach Road, Innisfil, ON L9S 1V3 39.38km
-
Soldier's Memorial Hospital
170 Colborne Street W, Orillia, ON L3V 2Z3 5.76km -
Soldiers' Memorial Hospital
170 Colborne Street W, Orillia, ON L3V 2Z3 5.76km -
Vitalaire Healthcare
190 Memorial Avenue, Orillia, ON L3V 5X6 6.47km
-
Centennial Park
Orillia ON 4.92km -
Veterans Memorial Park
Orillia ON 5.13km -
West Ridge Park
Orillia ON 5.87km
-
CIBC
394 Laclie St, Orillia ON L3V 4P5 3.61km -
RBC Royal Bank
40 Peter St S, Orillia ON L3V 5A9 5.36km -
CIBC
425 W St N, Orillia ON L3V 7R2 3.91km
- 4 bath
- 4 bed
- 3000 sqft
1263 Hawk Ridge Crescent, Severn, Ontario • L3V 0Y6 • Rural Severn




