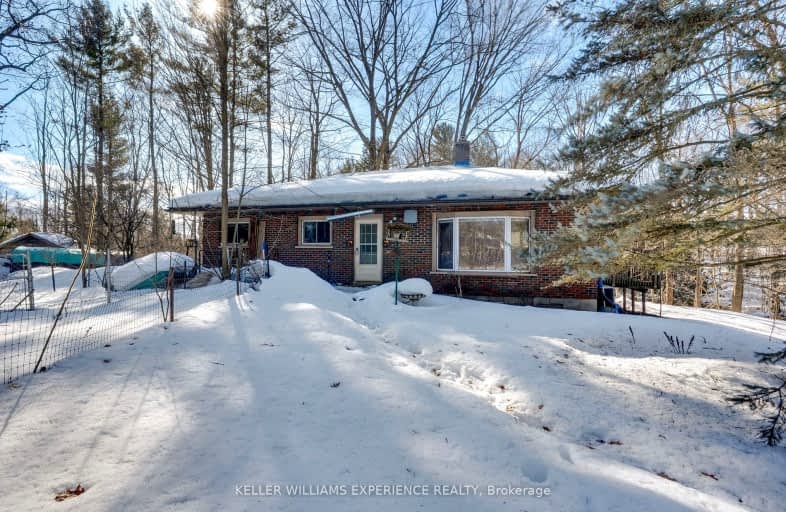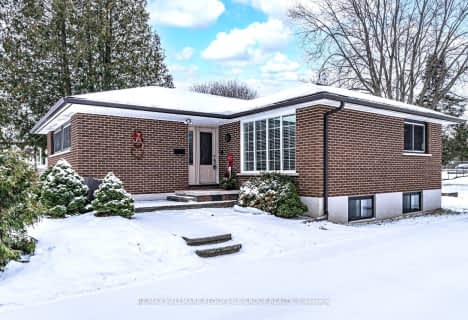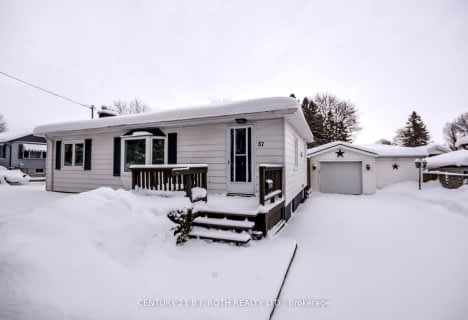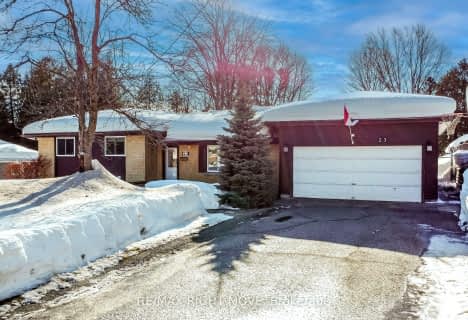Car-Dependent
- Almost all errands require a car.
Somewhat Bikeable
- Most errands require a car.

ÉÉC Samuel-de-Champlain
Elementary: CatholicCouchiching Heights Public School
Elementary: PublicMonsignor Lee Separate School
Elementary: CatholicOrchard Park Elementary School
Elementary: PublicLions Oval Public School
Elementary: PublicNotre Dame Catholic School
Elementary: CatholicOrillia Campus
Secondary: PublicGravenhurst High School
Secondary: PublicPatrick Fogarty Secondary School
Secondary: CatholicTwin Lakes Secondary School
Secondary: PublicOrillia Secondary School
Secondary: PublicEastview Secondary School
Secondary: Public-
Couchiching Conservancy
1485 Division Rd W, Orillia ON L3V 6H2 2.36km -
Odas Park
3.67km -
Carmichael Park
Park St, Orillia ON 3.69km
-
President's Choice Financial ATM
1029 Brodie Dr, Severn ON L3V 0V2 2.13km -
CoinFlip Bitcoin ATM
463 W St N, Orillia ON L3V 5G1 2.73km -
CIBC
394 Laclie St, Orillia ON L3V 4P5 3.4km











