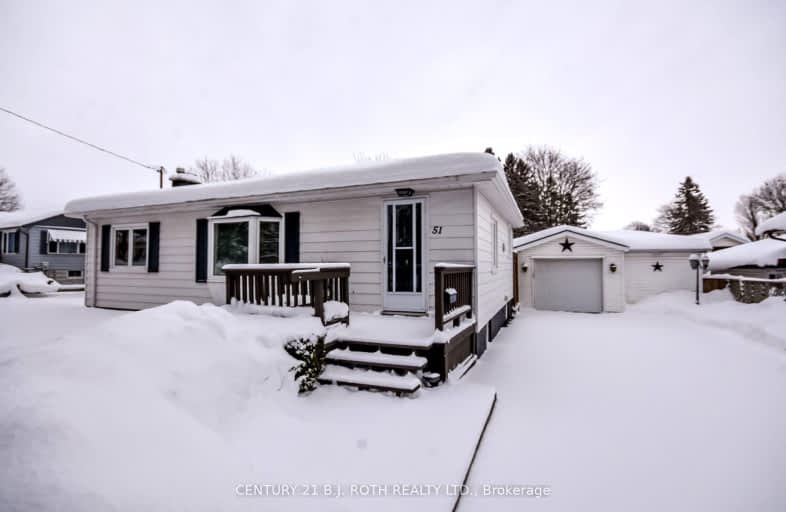Somewhat Walkable
- Some errands can be accomplished on foot.
61
/100
Somewhat Bikeable
- Most errands require a car.
47
/100

ÉÉC Samuel-de-Champlain
Elementary: Catholic
0.54 km
Couchiching Heights Public School
Elementary: Public
1.34 km
Monsignor Lee Separate School
Elementary: Catholic
1.15 km
Orchard Park Elementary School
Elementary: Public
0.40 km
Harriett Todd Public School
Elementary: Public
2.44 km
Lions Oval Public School
Elementary: Public
1.29 km
Orillia Campus
Secondary: Public
1.97 km
Gravenhurst High School
Secondary: Public
33.32 km
Patrick Fogarty Secondary School
Secondary: Catholic
0.74 km
Twin Lakes Secondary School
Secondary: Public
2.99 km
Orillia Secondary School
Secondary: Public
0.91 km
Eastview Secondary School
Secondary: Public
29.80 km
-
Carmichael Park
Park St, Orillia ON 1.16km -
West Ridge Park
Orillia ON 1.79km -
Couchiching Beach Park
Terry Fox Cir, Orillia ON 1.8km
-
CIBC
425 W St N, Orillia ON L3V 7R2 0.33km -
CIBC
394 Laclie St, Orillia ON L3V 4P5 1.19km -
BMO Bank of Montreal
285 Coldwater Rd, Orillia ON L3V 3M1 1.23km














