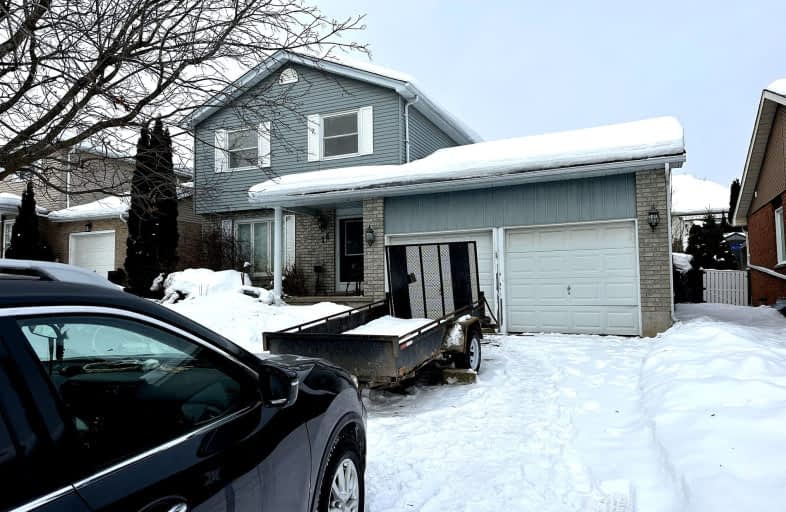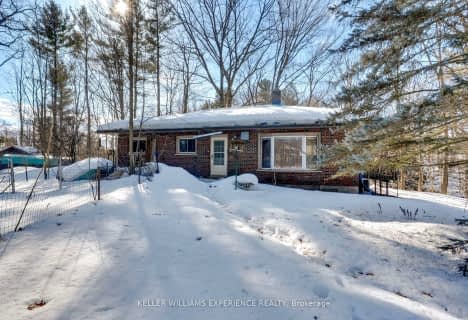Car-Dependent
- Almost all errands require a car.
21
/100
Somewhat Bikeable
- Most errands require a car.
47
/100

ÉÉC Samuel-de-Champlain
Elementary: Catholic
2.53 km
Couchiching Heights Public School
Elementary: Public
0.95 km
Monsignor Lee Separate School
Elementary: Catholic
2.17 km
Orchard Park Elementary School
Elementary: Public
1.93 km
Harriett Todd Public School
Elementary: Public
4.28 km
Lions Oval Public School
Elementary: Public
2.70 km
Orillia Campus
Secondary: Public
3.28 km
Gravenhurst High School
Secondary: Public
31.40 km
Patrick Fogarty Secondary School
Secondary: Catholic
1.28 km
Twin Lakes Secondary School
Secondary: Public
4.86 km
Orillia Secondary School
Secondary: Public
2.81 km
Eastview Secondary School
Secondary: Public
31.79 km
-
Couchiching Beach Park
Terry Fox Cir, Orillia ON 2.4km -
Centennial Park
Orillia ON 2.85km -
Veterans Memorial Park
Orillia ON 3.09km
-
President's Choice Financial ATM
1029 Brodie Dr, Severn ON L3V 0V2 0.87km -
CIBC
394 Laclie St, Orillia ON L3V 4P5 1.43km -
CIBC
425 W St N, Orillia ON L3V 7R2 1.7km






