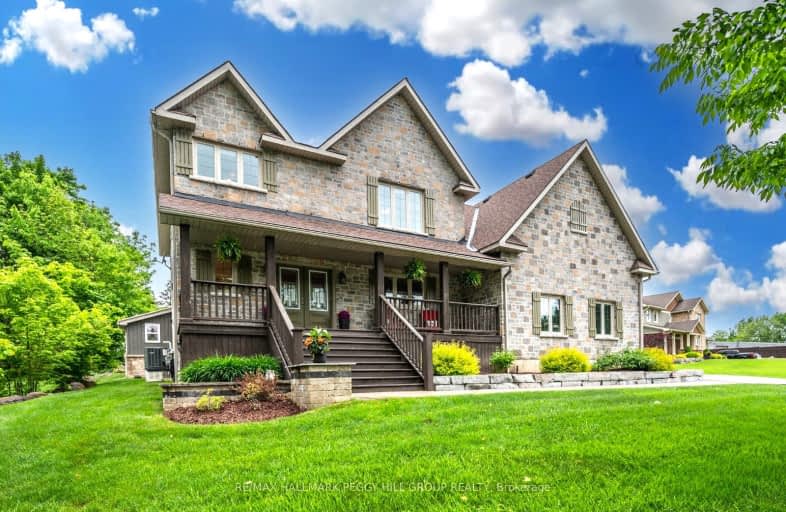Car-Dependent
- Almost all errands require a car.
8
/100
Somewhat Bikeable
- Most errands require a car.
38
/100

ÉÉC Samuel-de-Champlain
Elementary: Catholic
4.16 km
St Bernard's Separate School
Elementary: Catholic
5.65 km
Couchiching Heights Public School
Elementary: Public
2.49 km
Monsignor Lee Separate School
Elementary: Catholic
3.67 km
Orchard Park Elementary School
Elementary: Public
3.55 km
Lions Oval Public School
Elementary: Public
4.23 km
Orillia Campus
Secondary: Public
4.73 km
Gravenhurst High School
Secondary: Public
29.85 km
Patrick Fogarty Secondary School
Secondary: Catholic
2.91 km
Twin Lakes Secondary School
Secondary: Public
6.44 km
Orillia Secondary School
Secondary: Public
4.43 km
Eastview Secondary School
Secondary: Public
33.39 km
-
Couchiching Beach Park
Terry Fox Cir, Orillia ON 3.73km -
Centennial Park
Orillia ON 4.19km -
Veterans Memorial Park
Orillia ON 4.4km
-
President's Choice Financial ATM
1029 Brodie Dr, Severn ON L3V 0V2 2.44km -
CIBC
394 Laclie St, Orillia ON L3V 4P5 2.93km -
CoinFlip Bitcoin ATM
463 W St N, Orillia ON L3V 5G1 3.13km


