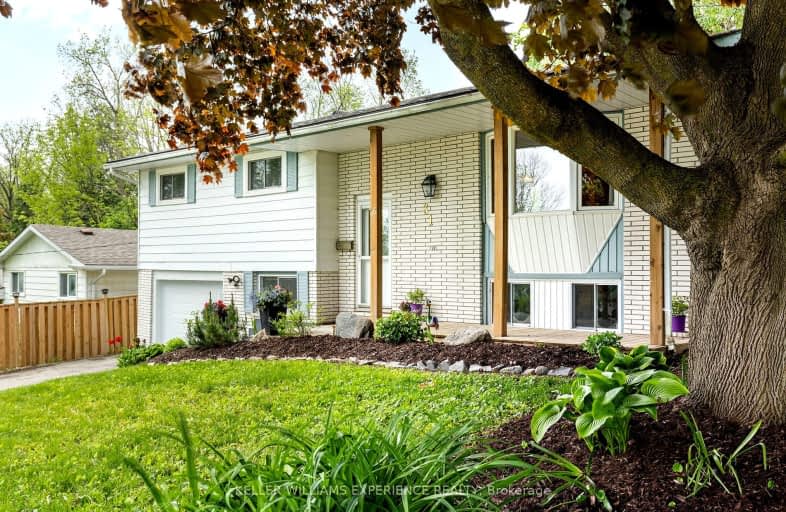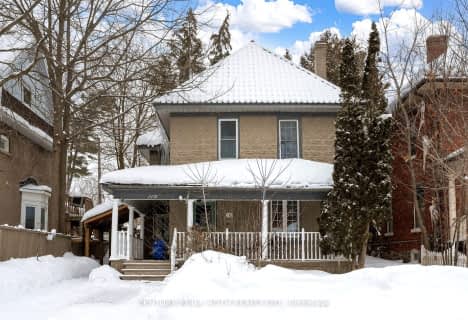Somewhat Walkable
- Some errands can be accomplished on foot.
53
/100
Bikeable
- Some errands can be accomplished on bike.
51
/100

ÉÉC Samuel-de-Champlain
Elementary: Catholic
1.53 km
Couchiching Heights Public School
Elementary: Public
0.29 km
Monsignor Lee Separate School
Elementary: Catholic
1.19 km
Orchard Park Elementary School
Elementary: Public
0.91 km
Harriett Todd Public School
Elementary: Public
3.24 km
Lions Oval Public School
Elementary: Public
1.69 km
Orillia Campus
Secondary: Public
2.31 km
Gravenhurst High School
Secondary: Public
32.44 km
Patrick Fogarty Secondary School
Secondary: Catholic
0.41 km
Twin Lakes Secondary School
Secondary: Public
3.82 km
Orillia Secondary School
Secondary: Public
1.79 km
Eastview Secondary School
Secondary: Public
30.87 km
-
Couchiching Beach Park
Terry Fox Cir, Orillia ON 1.59km -
Centennial Park
Orillia ON 2km -
Veterans Memorial Park
Orillia ON 2.24km
-
RBC Royal Bank
40 Peter St S, Orillia ON L3V 5A9 2.28km -
President's Choice Financial ATM
1029 Brodie Dr, Severn ON L3V 0V2 0.72km -
CIBC
425 W St N, Orillia ON L3V 7R2 0.76km










