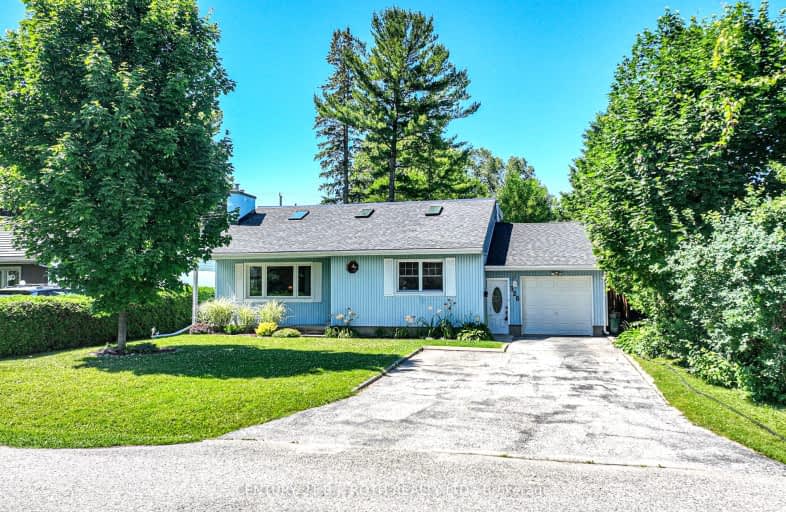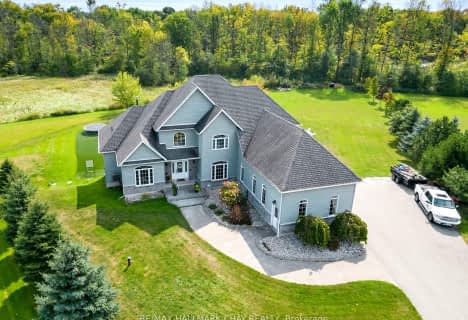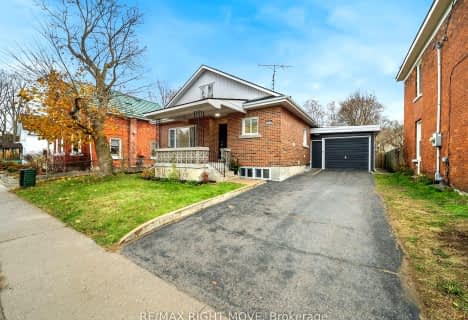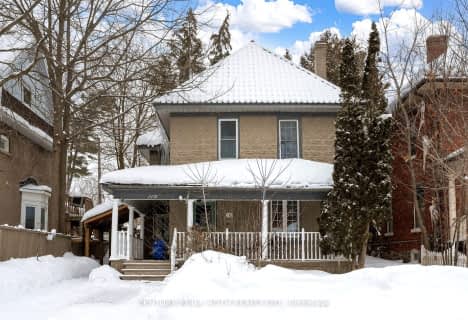Somewhat Walkable
- Some errands can be accomplished on foot.
Very Bikeable
- Most errands can be accomplished on bike.

St Bernard's Separate School
Elementary: CatholicCouchiching Heights Public School
Elementary: PublicMonsignor Lee Separate School
Elementary: CatholicHarriett Todd Public School
Elementary: PublicLions Oval Public School
Elementary: PublicRegent Park Public School
Elementary: PublicOrillia Campus
Secondary: PublicGravenhurst High School
Secondary: PublicSutton District High School
Secondary: PublicPatrick Fogarty Secondary School
Secondary: CatholicTwin Lakes Secondary School
Secondary: PublicOrillia Secondary School
Secondary: Public-
Tudhope Beach Park
atherley road, Orillia ON 0.47km -
Lankinwood Park
Orillia ON 0.8km -
Orillia Skate Park
Orillia ON 1.53km
-
Scotiabank
33 Monarch Dr, Orillia ON 1.99km -
Orillia Area Community Development Corp.
22 Peter St S, Orillia ON L3V 5A9 1.99km -
BMO Bank of Montreal
70 Front St N, Orillia ON L3V 4R8 2km


















