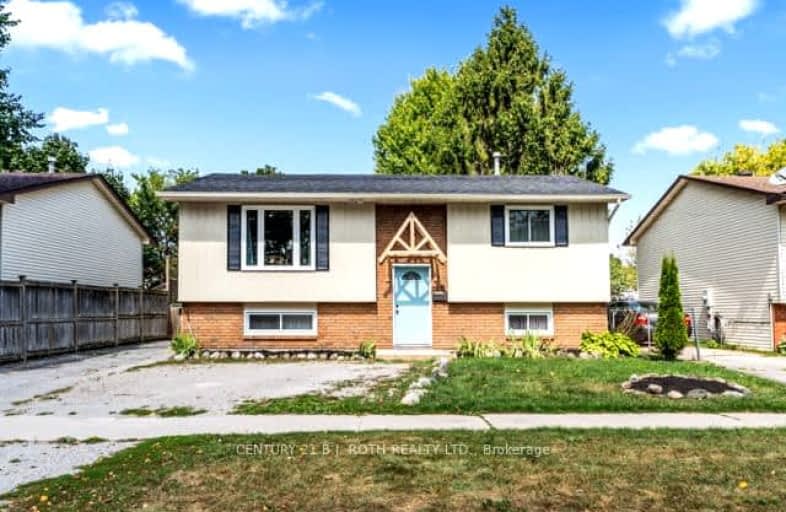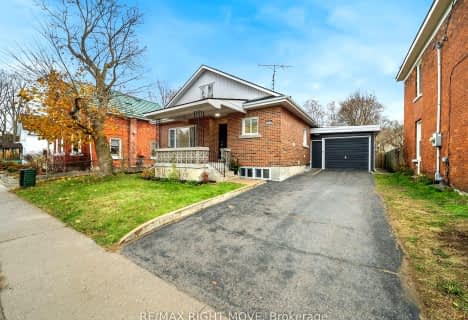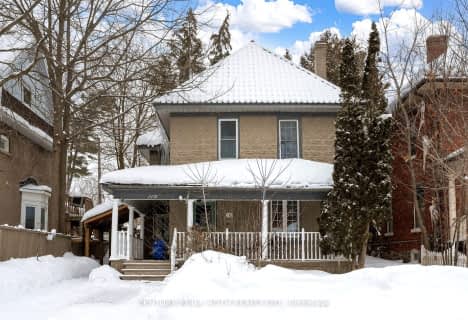Car-Dependent
- Most errands require a car.
49
/100
Somewhat Bikeable
- Most errands require a car.
46
/100

St Bernard's Separate School
Elementary: Catholic
1.14 km
Monsignor Lee Separate School
Elementary: Catholic
3.03 km
Orchard Park Elementary School
Elementary: Public
3.65 km
Harriett Todd Public School
Elementary: Public
2.30 km
Lions Oval Public School
Elementary: Public
2.66 km
Regent Park Public School
Elementary: Public
0.79 km
Orillia Campus
Secondary: Public
1.98 km
Sutton District High School
Secondary: Public
32.50 km
Patrick Fogarty Secondary School
Secondary: Catholic
4.27 km
Twin Lakes Secondary School
Secondary: Public
2.34 km
Orillia Secondary School
Secondary: Public
3.18 km
Eastview Secondary School
Secondary: Public
29.14 km
-
Kitchener Park
Kitchener St (at West St. S), Orillia ON L3V 7N6 0.36km -
Lankinwood Park
Orillia ON 0.87km -
Orillia Skate Park
Orillia ON 1.89km
-
TD Bank Financial Group
200 Memorial Ave, Orillia ON L3V 5X6 1.61km -
RBC Royal Bank
40 Peter St S, Orillia ON L3V 5A9 1.95km -
Orillia Area Community Development Corp.
22 Peter St S, Orillia ON L3V 5A9 1.99km














