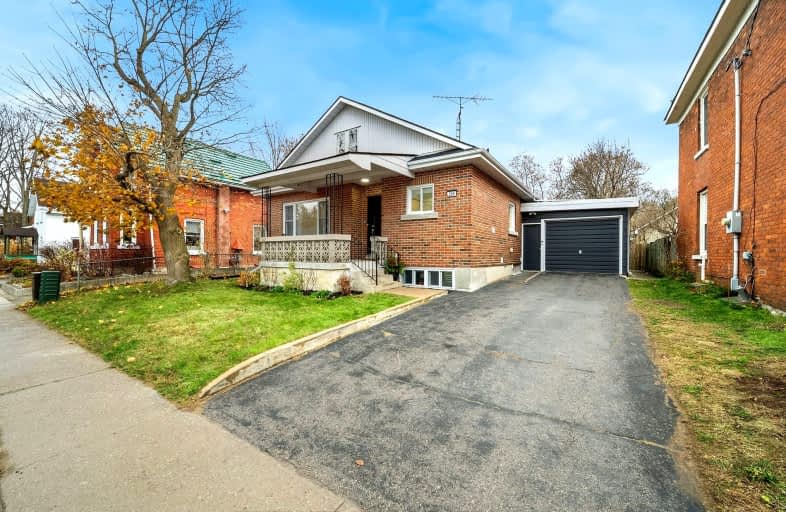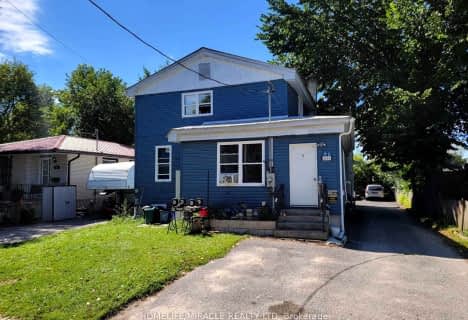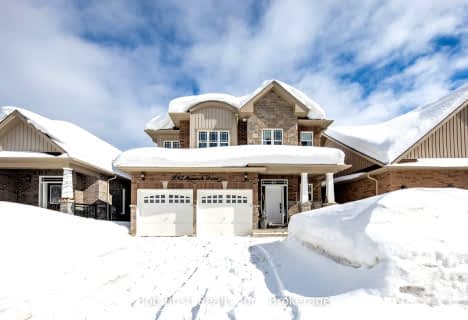Very Walkable
- Most errands can be accomplished on foot.
Bikeable
- Some errands can be accomplished on bike.

ÉÉC Samuel-de-Champlain
Elementary: CatholicCouchiching Heights Public School
Elementary: PublicMonsignor Lee Separate School
Elementary: CatholicOrchard Park Elementary School
Elementary: PublicHarriett Todd Public School
Elementary: PublicLions Oval Public School
Elementary: PublicOrillia Campus
Secondary: PublicSutton District High School
Secondary: PublicPatrick Fogarty Secondary School
Secondary: CatholicTwin Lakes Secondary School
Secondary: PublicOrillia Secondary School
Secondary: PublicEastview Secondary School
Secondary: Public-
McKinnell Square Park
135 Dunedin St (at Memorial Ave.), Orillia ON 0.54km -
Homewood Park
Orillia ON 1.13km -
Greenville Park
Orillia ON 1.24km
-
CIBC
1 Mississaga St W (West St), Orillia ON L3V 3A5 0.7km -
BMO Bank of Montreal
285 Coldwater Rd, Orillia ON L3V 3M1 0.85km -
TD Canada Trust ATM
39 Peter St N, Orillia ON L3V 4Y8 0.87km
















