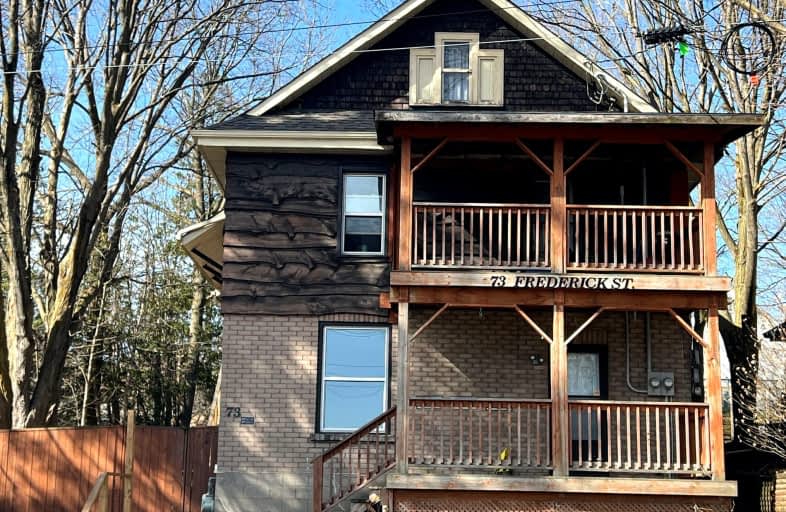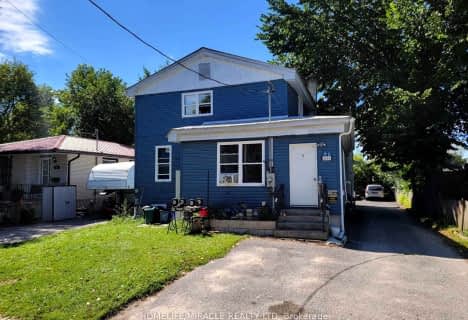
Video Tour
Very Walkable
- Most errands can be accomplished on foot.
75
/100
Bikeable
- Some errands can be accomplished on bike.
53
/100

ÉÉC Samuel-de-Champlain
Elementary: Catholic
1.63 km
Couchiching Heights Public School
Elementary: Public
2.89 km
Monsignor Lee Separate School
Elementary: Catholic
1.71 km
Orchard Park Elementary School
Elementary: Public
1.97 km
Harriett Todd Public School
Elementary: Public
0.57 km
Lions Oval Public School
Elementary: Public
1.14 km
Orillia Campus
Secondary: Public
0.87 km
Sutton District High School
Secondary: Public
33.75 km
Patrick Fogarty Secondary School
Secondary: Catholic
2.69 km
Twin Lakes Secondary School
Secondary: Public
1.11 km
Orillia Secondary School
Secondary: Public
1.23 km
Eastview Secondary School
Secondary: Public
28.66 km
-
McKinnell Square Park
135 Dunedin St (at Memorial Ave.), Orillia ON 0.16km -
Homewood Park
Orillia ON 1.1km -
Veterans Memorial Park
Orillia ON 1.56km
-
eCapital
100 Colborne St W, Orillia ON L3V 2Y9 0.46km -
TD Bank Financial Group
200 Memorial Ave, Orillia ON L3V 5X6 0.59km -
Del-Coin
13 Hwy 11, Orillia ON L3V 6H1 0.87km


