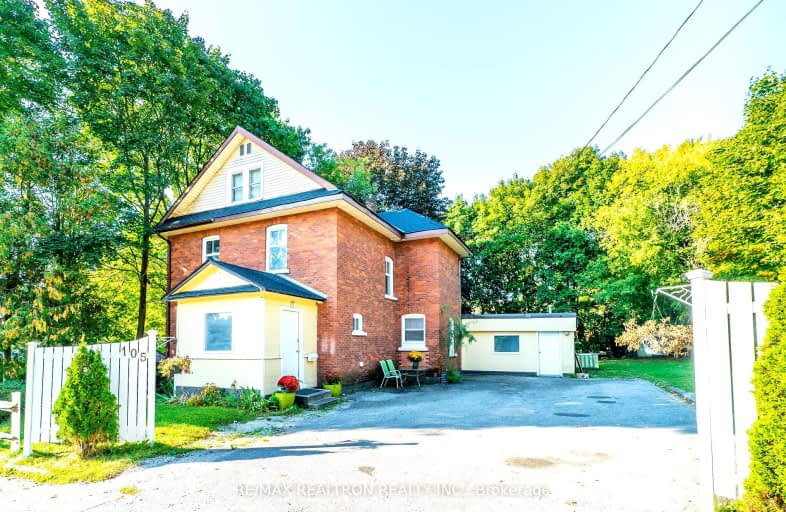Car-Dependent
- Most errands require a car.
26
/100
Bikeable
- Some errands can be accomplished on bike.
51
/100

ÉÉC Samuel-de-Champlain
Elementary: Catholic
0.98 km
Couchiching Heights Public School
Elementary: Public
2.44 km
Monsignor Lee Separate School
Elementary: Catholic
1.37 km
Orchard Park Elementary School
Elementary: Public
1.41 km
Harriett Todd Public School
Elementary: Public
0.96 km
Lions Oval Public School
Elementary: Public
0.85 km
Orillia Campus
Secondary: Public
1.04 km
Sutton District High School
Secondary: Public
34.34 km
Patrick Fogarty Secondary School
Secondary: Catholic
2.12 km
Twin Lakes Secondary School
Secondary: Public
1.53 km
Orillia Secondary School
Secondary: Public
0.59 km
Eastview Secondary School
Secondary: Public
28.83 km
-
McKinnell Square Park
135 Dunedin St (at Memorial Ave.), Orillia ON 0.81km -
Homewood Park
Orillia ON 0.93km -
West Ridge Park
Orillia ON 1.6km
-
BMO Bank of Montreal
285 Coldwater Rd, Orillia ON L3V 3M1 0.51km -
CIBC
1 Mississaga St W (West St), Orillia ON L3V 3A5 0.99km -
Orillia Area Community Development Corp
6 W St N, Orillia ON L3V 5B8 1.01km


