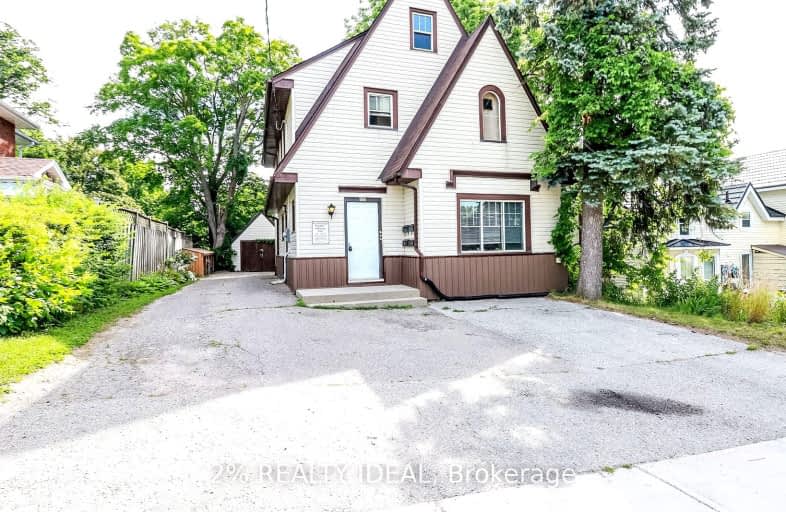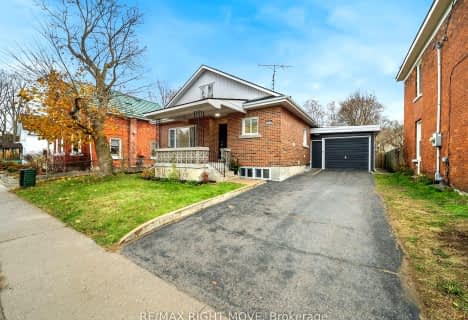Very Walkable
- Daily errands do not require a car.
90
/100
Bikeable
- Some errands can be accomplished on bike.
58
/100

ÉÉC Samuel-de-Champlain
Elementary: Catholic
1.25 km
Couchiching Heights Public School
Elementary: Public
1.88 km
Monsignor Lee Separate School
Elementary: Catholic
0.67 km
Orchard Park Elementary School
Elementary: Public
1.21 km
Harriett Todd Public School
Elementary: Public
1.64 km
Lions Oval Public School
Elementary: Public
0.23 km
Orillia Campus
Secondary: Public
0.47 km
Gravenhurst High School
Secondary: Public
34.18 km
Sutton District High School
Secondary: Public
34.67 km
Patrick Fogarty Secondary School
Secondary: Catholic
1.84 km
Twin Lakes Secondary School
Secondary: Public
2.20 km
Orillia Secondary School
Secondary: Public
0.99 km
-
Centennial Park
Orillia ON 0.7km -
Veterans Memorial Park
Orillia ON 0.82km -
Couchiching Beach Park
Terry Fox Cir, Orillia ON 0.84km
-
Orillia Area Community Development Corp
6 W St N, Orillia ON L3V 5B8 0.36km -
CIBC
1 Mississaga St W (West St), Orillia ON L3V 3A5 0.39km -
Scotiabank
33 Monarch Dr, Orillia ON 0.48km






