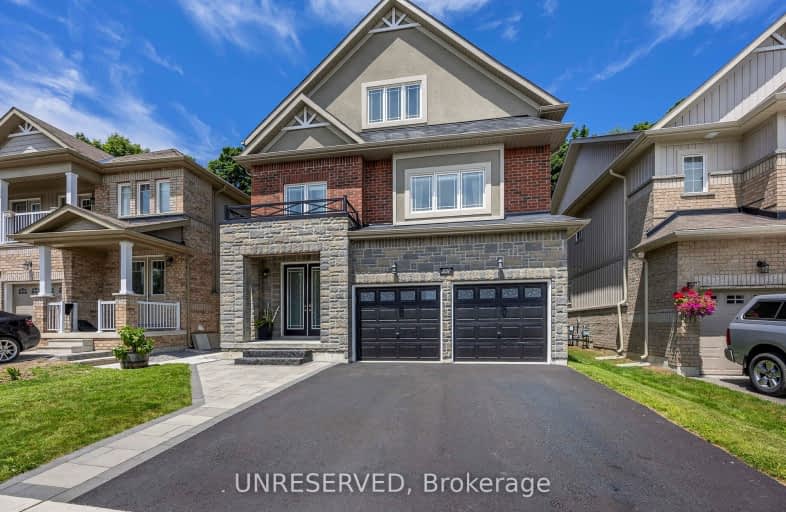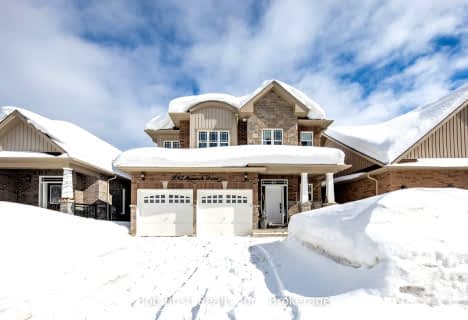Car-Dependent
- Almost all errands require a car.
21
/100
Somewhat Bikeable
- Most errands require a car.
49
/100

ÉÉC Samuel-de-Champlain
Elementary: Catholic
2.71 km
Monsignor Lee Separate School
Elementary: Catholic
3.65 km
Orchard Park Elementary School
Elementary: Public
3.35 km
Harriett Todd Public School
Elementary: Public
2.06 km
Lions Oval Public School
Elementary: Public
3.20 km
Notre Dame Catholic School
Elementary: Catholic
1.67 km
Orillia Campus
Secondary: Public
3.32 km
St Joseph's Separate School
Secondary: Catholic
27.15 km
Patrick Fogarty Secondary School
Secondary: Catholic
3.90 km
Twin Lakes Secondary School
Secondary: Public
1.95 km
Orillia Secondary School
Secondary: Public
2.57 km
Eastview Secondary School
Secondary: Public
26.64 km
-
Clayt French Park
114 Atlantis Dr, Orillia ON 1.28km -
Homewood Park
Orillia ON 1.46km -
West Ridge Park
Orillia ON 1.46km
-
TD Bank Financial Group
3300 Monarch Dr, Orillia ON L3V 8A2 1.63km -
Localcoin Bitcoin ATM - Westridge Convenience
3300 Monarch Dr, Orillia ON L3V 8A2 1.68km -
Scotiabank
3305 Monarch Dr, Orillia ON L3V 7Z4 1.69km




