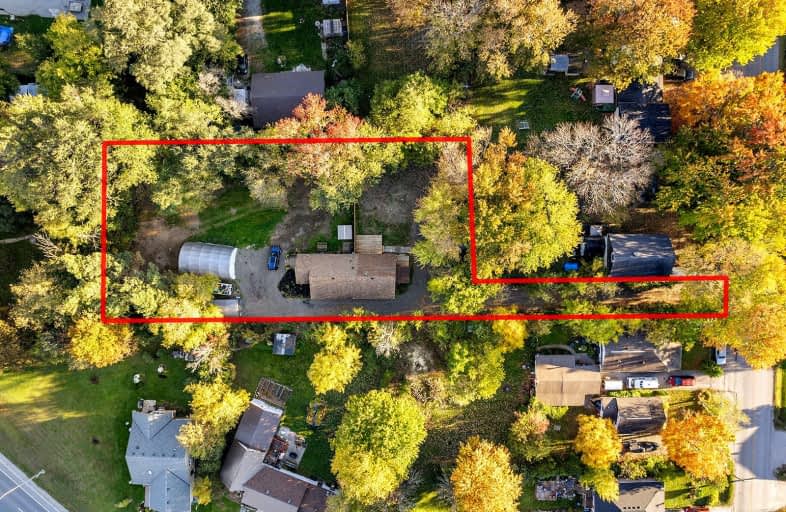Car-Dependent
- Almost all errands require a car.
19
/100
Somewhat Bikeable
- Most errands require a car.
36
/100

St Bernard's Separate School
Elementary: Catholic
2.68 km
Uptergrove Public School
Elementary: Public
4.62 km
Couchiching Heights Public School
Elementary: Public
5.70 km
Monsignor Lee Separate School
Elementary: Catholic
5.09 km
Lions Oval Public School
Elementary: Public
5.09 km
Regent Park Public School
Elementary: Public
2.88 km
Orillia Campus
Secondary: Public
4.58 km
Gravenhurst High School
Secondary: Public
35.10 km
Sutton District High School
Secondary: Public
33.26 km
Patrick Fogarty Secondary School
Secondary: Catholic
6.18 km
Twin Lakes Secondary School
Secondary: Public
5.78 km
Orillia Secondary School
Secondary: Public
5.86 km
-
Atherley Park
Creighton St, Atherley ON 0.55km -
Tudhope Beach Park
atherley road, Orillia ON 2.13km -
Lankinwood Park
Orillia ON 2.7km
-
Anita Groves
773 Atherley Rd, Orillia ON L3V 1P7 0.07km -
BMO Bank of Montreal
70 Front St N, Orillia ON L3V 4R8 4.41km -
RBC Royal Bank
40 Peter St S, Orillia ON L3V 5A9 4.42km




