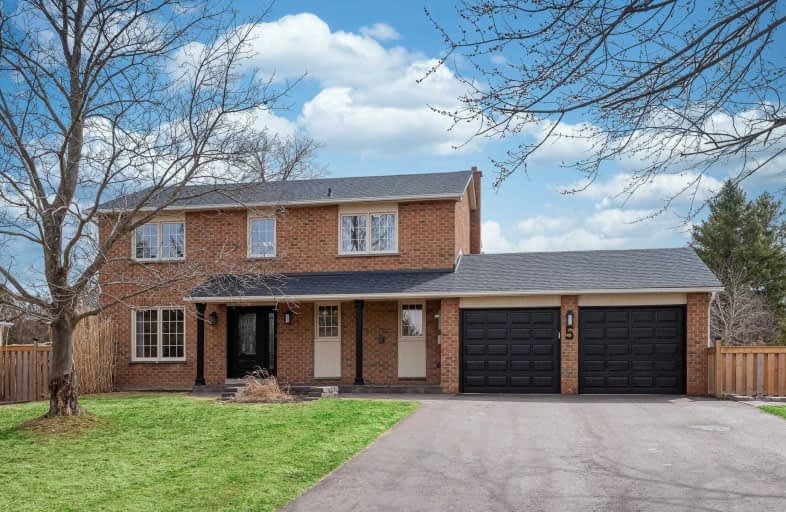Sold on Apr 03, 2021
Note: Property is not currently for sale or for rent.

-
Type: Detached
-
Style: 2-Storey
-
Lot Size: 98.51 x 153.34 Feet
-
Age: No Data
-
Taxes: $4,192 per year
-
Days on Site: 9 Days
-
Added: Mar 25, 2021 (1 week on market)
-
Updated:
-
Last Checked: 3 months ago
-
MLS®#: W5168669
-
Listed By: Royal lepage/j & d division, brokerage
This Stunning Renovated 3+1 Bedroom Home Is Located On A Sought After Quiet Child Friendly Street In The Heart Of Palgrave.Large Sunny Principal Rooms,Gourmet Eat-In Kitchen,Stone Countertops & Large Peninsula. Renovated Spa Baths,New Ac, Furnace,Roof,Floors & Driveway.Move In Ready! Open Concept Fam Rm,Din Rm Complete With Fireplace For Those Perfect Family Dinners. Walk Out To A Large Terrace Fenced Private Yard. Charming Rec Rm With B/I On Lower Level.
Extras
Walk To Schools, Parks, Cafe, Pub, Caledon Trailway,Pond, Tennis & Equestrian Centre.Mins To Hiways.40 Mins To Downtown Toronto.Includes:Fridge,Stove,Hood Fan,Dw,B/I Micro,W/D,Ac(2021),Fur(2021),All Elfs, Built-Ins,Shed,Play Yard, Cvac, Gdo
Property Details
Facts for 5 Herriot Street, Caledon
Status
Days on Market: 9
Last Status: Sold
Sold Date: Apr 03, 2021
Closed Date: Jul 09, 2021
Expiry Date: Jul 09, 2021
Sold Price: $1,358,000
Unavailable Date: Apr 03, 2021
Input Date: Mar 26, 2021
Property
Status: Sale
Property Type: Detached
Style: 2-Storey
Area: Caledon
Community: Palgrave
Availability Date: T.B.D
Inside
Bedrooms: 3
Bedrooms Plus: 1
Bathrooms: 3
Kitchens: 1
Rooms: 8
Den/Family Room: No
Air Conditioning: Central Air
Fireplace: Yes
Washrooms: 3
Building
Basement: Finished
Heat Type: Forced Air
Heat Source: Gas
Exterior: Brick
Water Supply: Municipal
Special Designation: Unknown
Parking
Driveway: Pvt Double
Garage Spaces: 2
Garage Type: Attached
Covered Parking Spaces: 4
Total Parking Spaces: 6
Fees
Tax Year: 2020
Tax Legal Description: Pcl 33-1, Sec 43M507; Lt 33, Pl 43M507 ; Caledon
Taxes: $4,192
Land
Cross Street: Patterson And Highwa
Municipality District: Caledon
Fronting On: South
Parcel Number: 212401001
Pool: None
Sewer: Septic
Lot Depth: 153.34 Feet
Lot Frontage: 98.51 Feet
Acres: .50-1.99
Additional Media
- Virtual Tour: https://tours.darexstudio.com/public/vtour/display/1803898?idx=1#!/
Rooms
Room details for 5 Herriot Street, Caledon
| Type | Dimensions | Description |
|---|---|---|
| Kitchen Main | 3.38 x 4.45 | Granite Counter, Open Concept, Eat-In Kitchen |
| Dining Main | 3.10 x 3.23 | Hardwood Floor, Combined W/Kitchen, Open Concept |
| Living Main | 3.45 x 3.66 | Hardwood Floor, Open Concept, O/Looks Garden |
| Family Main | 3.38 x 4.47 | Hardwood Floor, Fireplace, Combined W/Kitchen |
| Master 2nd | 3.45 x 4.72 | Hardwood Floor, B/I Closet, 4 Pc Ensuite |
| 2nd Br 2nd | 2.57 x 4.45 | Hardwood Floor, Closet, O/Looks Garden |
| 3rd Br 2nd | 3.23 x 3.51 | Hardwood Floor, Closet, O/Looks Garden |
| Rec Bsmt | 3.00 x 6.12 | Broadloom, Open Concept, B/I Bookcase |
| Sitting Bsmt | 3.12 x 3.35 | Broadloom, Open Concept, Combined W/Rec |
| 4th Br Bsmt | 3.18 x 3.68 | Broadloom, Closet, Above Grade Window |
| Utility Bsmt | 2.84 x 6.48 |
| XXXXXXXX | XXX XX, XXXX |
XXXX XXX XXXX |
$X,XXX,XXX |
| XXX XX, XXXX |
XXXXXX XXX XXXX |
$X,XXX,XXX | |
| XXXXXXXX | XXX XX, XXXX |
XXXXXXX XXX XXXX |
|
| XXX XX, XXXX |
XXXXXX XXX XXXX |
$X,XXX,XXX | |
| XXXXXXXX | XXX XX, XXXX |
XXXXXXX XXX XXXX |
|
| XXX XX, XXXX |
XXXXXX XXX XXXX |
$X,XXX,XXX |
| XXXXXXXX XXXX | XXX XX, XXXX | $1,358,000 XXX XXXX |
| XXXXXXXX XXXXXX | XXX XX, XXXX | $1,299,000 XXX XXXX |
| XXXXXXXX XXXXXXX | XXX XX, XXXX | XXX XXXX |
| XXXXXXXX XXXXXX | XXX XX, XXXX | $1,299,000 XXX XXXX |
| XXXXXXXX XXXXXXX | XXX XX, XXXX | XXX XXXX |
| XXXXXXXX XXXXXX | XXX XX, XXXX | $1,369,000 XXX XXXX |

St James Separate School
Elementary: CatholicCaledon East Public School
Elementary: PublicTottenham Public School
Elementary: PublicFather F X O'Reilly School
Elementary: CatholicPalgrave Public School
Elementary: PublicSt Cornelius School
Elementary: CatholicSt Thomas Aquinas Catholic Secondary School
Secondary: CatholicRobert F Hall Catholic Secondary School
Secondary: CatholicHumberview Secondary School
Secondary: PublicSt. Michael Catholic Secondary School
Secondary: CatholicLouise Arbour Secondary School
Secondary: PublicMayfield Secondary School
Secondary: Public- 2 bath
- 4 bed



