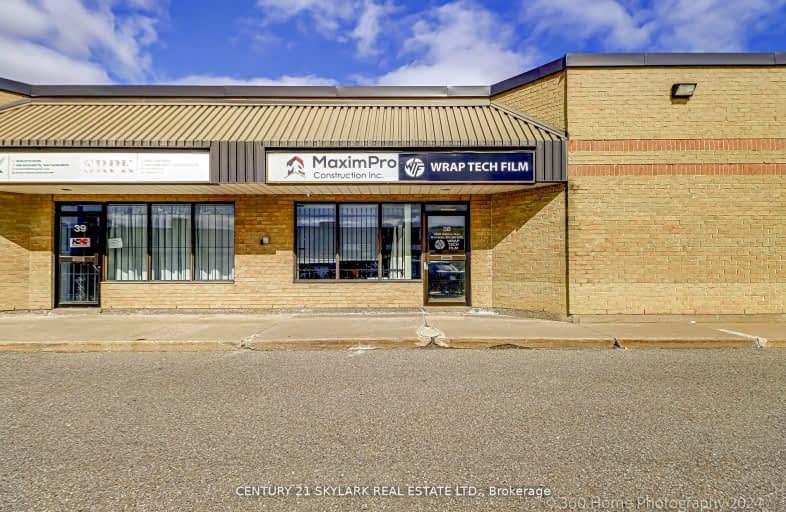
Grenoble Public School
Elementary: Public
2.55 km
Father Francis McSpiritt Catholic Elementary School
Elementary: Catholic
1.86 km
Calderstone Middle Middle School
Elementary: Public
1.69 km
Red Willow Public School
Elementary: Public
1.69 km
Fairlawn Elementary Public School
Elementary: Public
2.01 km
Walnut Grove P.S. (Elementary)
Elementary: Public
2.39 km
Judith Nyman Secondary School
Secondary: Public
3.68 km
Holy Name of Mary Secondary School
Secondary: Catholic
2.99 km
Chinguacousy Secondary School
Secondary: Public
3.14 km
Cardinal Ambrozic Catholic Secondary School
Secondary: Catholic
3.59 km
Castlebrooke SS Secondary School
Secondary: Public
3.51 km
St Thomas Aquinas Secondary School
Secondary: Catholic
2.31 km



