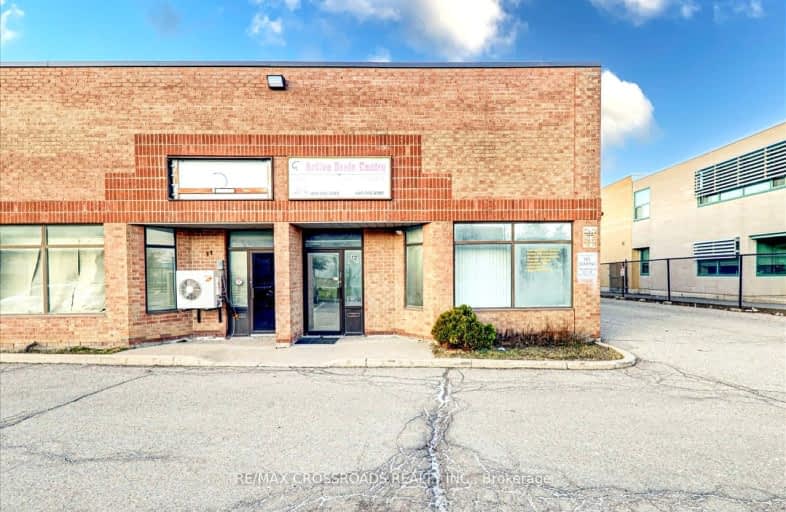
St Leonard School
Elementary: Catholic
1.61 km
Conestoga Public School
Elementary: Public
1.36 km
Edenbrook Hill Public School
Elementary: Public
1.83 km
Burnt Elm Public School
Elementary: Public
1.51 km
Cheyne Middle School
Elementary: Public
1.40 km
Rowntree Public School
Elementary: Public
1.44 km
Parkholme School
Secondary: Public
2.46 km
Heart Lake Secondary School
Secondary: Public
1.24 km
St. Roch Catholic Secondary School
Secondary: Catholic
4.42 km
Notre Dame Catholic Secondary School
Secondary: Catholic
2.05 km
Fletcher's Meadow Secondary School
Secondary: Public
2.43 km
St Edmund Campion Secondary School
Secondary: Catholic
2.94 km




