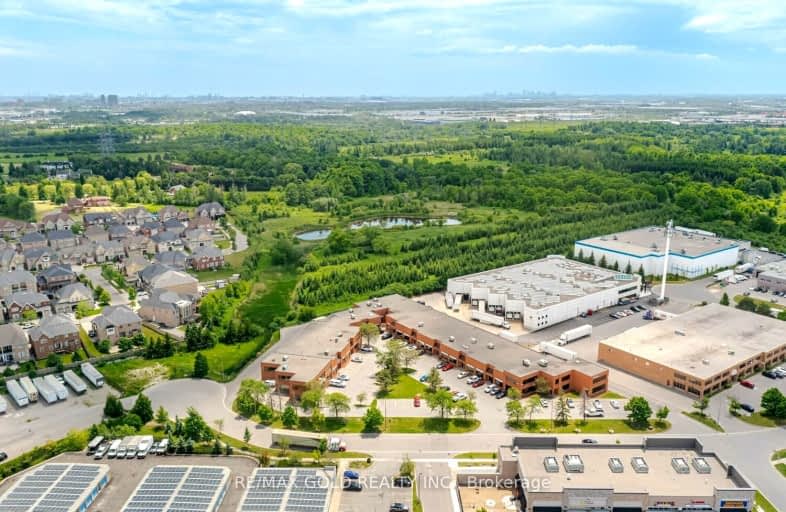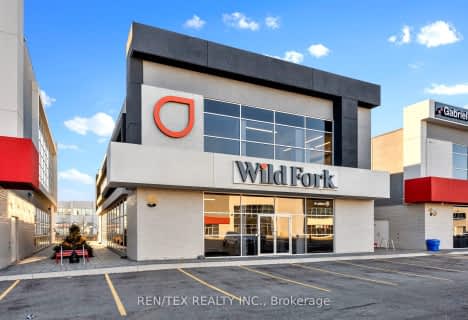
Castle Oaks P.S. Elementary School
Elementary: PublicThorndale Public School
Elementary: PublicSt. André Bessette Catholic Elementary School
Elementary: CatholicCalderstone Middle Middle School
Elementary: PublicClaireville Public School
Elementary: PublicBeryl Ford
Elementary: PublicAscension of Our Lord Secondary School
Secondary: CatholicHoly Cross Catholic Academy High School
Secondary: CatholicLincoln M. Alexander Secondary School
Secondary: PublicCardinal Ambrozic Catholic Secondary School
Secondary: CatholicCastlebrooke SS Secondary School
Secondary: PublicSt Thomas Aquinas Secondary School
Secondary: Catholic- — bath
- — bed
Unit -9 Roybridge Gate, Vaughan, Ontario • L4H 4E6 • West Woodbridge Industrial Area
- — bath
- — bed
Unit -9 Roybridge Gate, Vaughan, Ontario • L4H 4E6 • West Woodbridge Industrial Area
- — bath
- — bed
Unit -9 Roybridge Gate, Vaughan, Ontario • L4H 4E6 • West Woodbridge Industrial Area
- — bath
- — bed
Unit -850 Gibraltar Road, Vaughan, Ontario • L4H 3N5 • West Woodbridge Industrial Area














