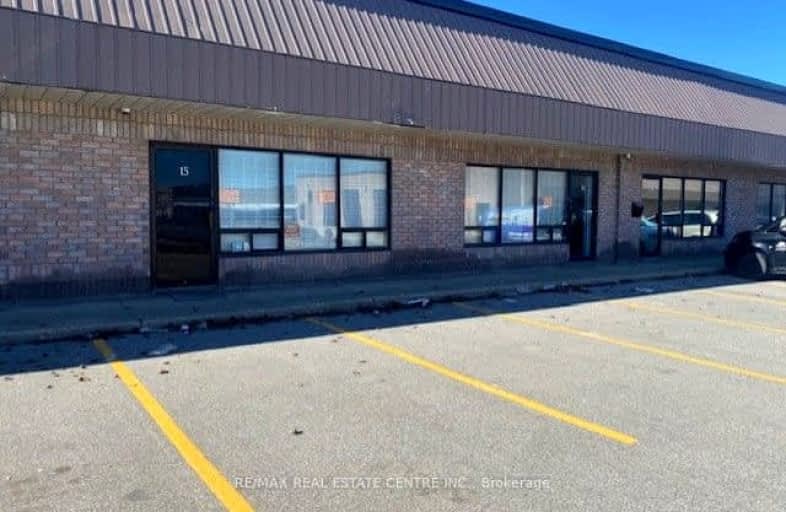
St. Lucy Catholic Elementary School
Elementary: Catholic
1.10 km
St Angela Merici Catholic Elementary School
Elementary: Catholic
1.11 km
Edenbrook Hill Public School
Elementary: Public
1.07 km
Nelson Mandela P.S. (Elementary)
Elementary: Public
1.58 km
Cheyne Middle School
Elementary: Public
0.77 km
Rowntree Public School
Elementary: Public
0.90 km
Parkholme School
Secondary: Public
1.74 km
Heart Lake Secondary School
Secondary: Public
2.03 km
St. Roch Catholic Secondary School
Secondary: Catholic
3.71 km
Notre Dame Catholic Secondary School
Secondary: Catholic
2.81 km
Fletcher's Meadow Secondary School
Secondary: Public
1.65 km
St Edmund Campion Secondary School
Secondary: Catholic
2.14 km


