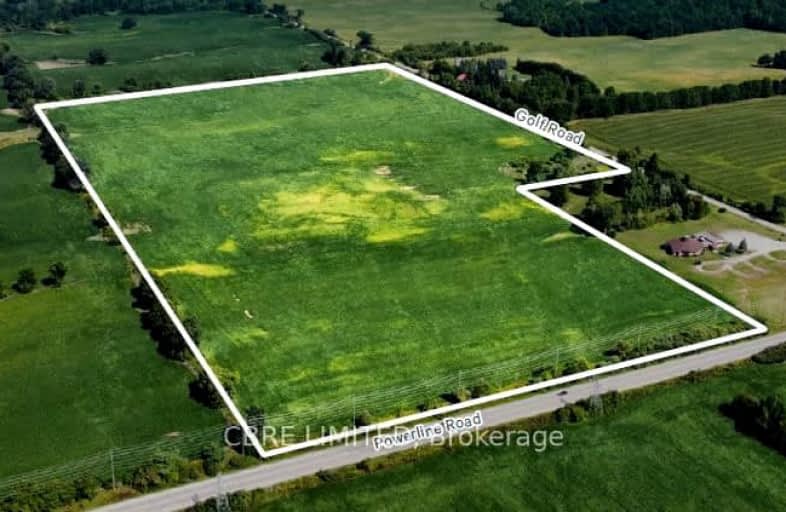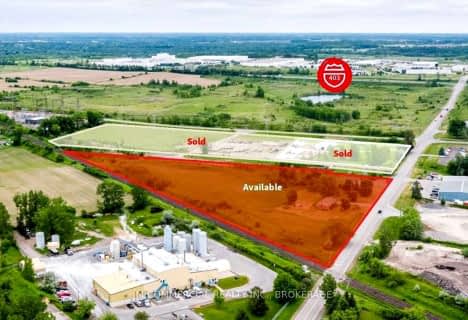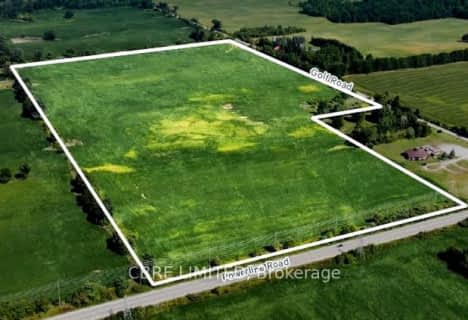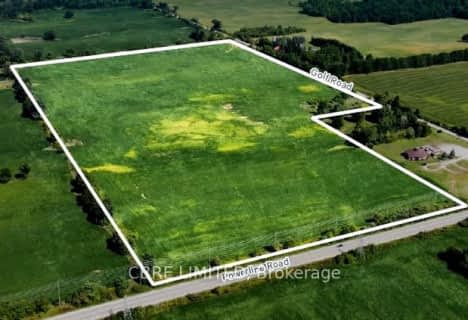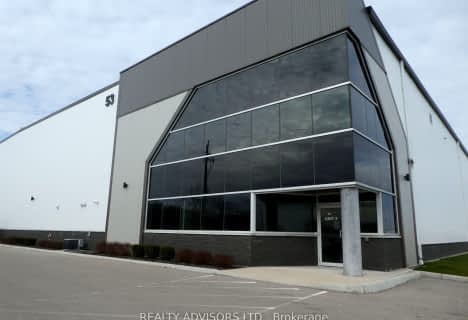
Greenbrier Public School
Elementary: Public
3.38 km
Lansdowne-Costain Public School
Elementary: Public
4.64 km
James Hillier Public School
Elementary: Public
3.97 km
Russell Reid Public School
Elementary: Public
2.76 km
Our Lady of Providence Catholic Elementary School
Elementary: Catholic
2.74 km
Confederation Elementary School
Elementary: Public
2.96 km
Tollgate Technological Skills Centre Secondary School
Secondary: Public
3.27 km
Paris District High School
Secondary: Public
6.08 km
St John's College
Secondary: Catholic
3.71 km
North Park Collegiate and Vocational School
Secondary: Public
4.73 km
Brantford Collegiate Institute and Vocational School
Secondary: Public
6.00 km
Assumption College School School
Secondary: Catholic
7.52 km
