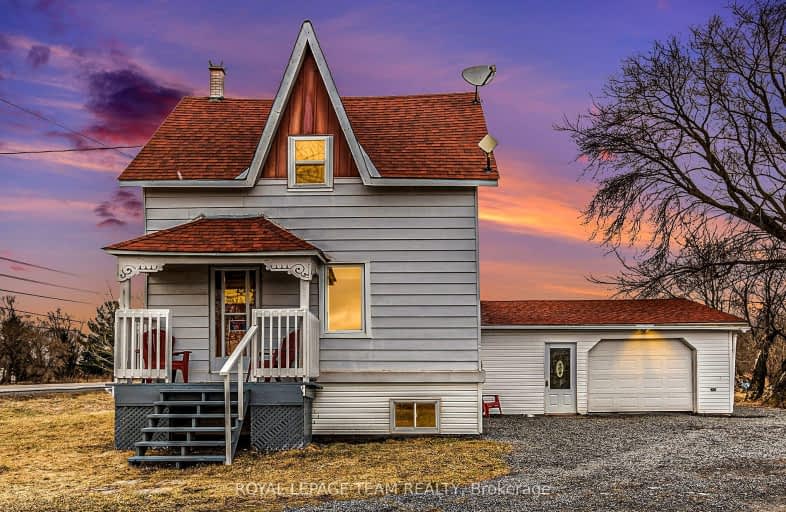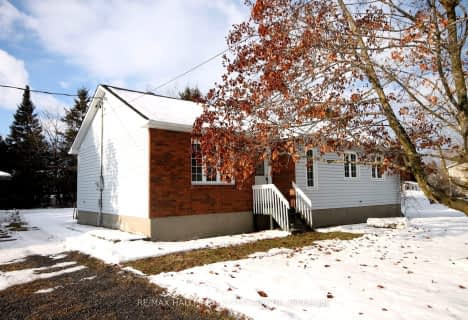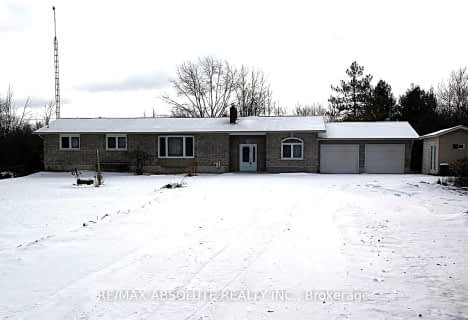Car-Dependent
- Almost all errands require a car.
Somewhat Bikeable
- Most errands require a car.

École élémentaire catholique Sainte-Thérèse-d'Avila
Elementary: CatholicRussell Intermediate School
Elementary: PublicSt. Thomas Aquinas Catholic School
Elementary: CatholicÉcole élémentaire publique De la Rivière Castor
Elementary: PublicRussell Public Public School
Elementary: PublicMother Teresa Catholic
Elementary: CatholicSt Francis Xavier Catholic High School
Secondary: CatholicRussell High School
Secondary: PublicNorth Dundas District High School
Secondary: PublicSt. Thomas Aquinas Catholic High School
Secondary: CatholicÉcole secondaire catholique Embrun
Secondary: CatholicOsgoode Township High School
Secondary: Public-
Parc Yahoo
8.89km -
Community Centre Playground
Winchester ON 12.55km -
Joe Rowan Park
Glenwood Dr (Boland Street), Metcalfe ON K0A 2P0 12.71km
-
Scotiabank
1116 Concession St, Russell ON K4R 1C9 7.6km -
TD Bank Financial Group
1044 St Guillaume Rd, Embrun ON K0A 1W0 8.15km -
Centre de service Desjardins - Caisse populaire Nouvel-Horizon Inc
859 Notre-Dame Rue (St.Pierre), Embrun ON K0A 1W1 8.32km
- 2 bath
- 3 bed
11 Russell Street, North Dundas, Ontario • K0A 2R0 • 707 - North Dundas (Winchester) Twp






