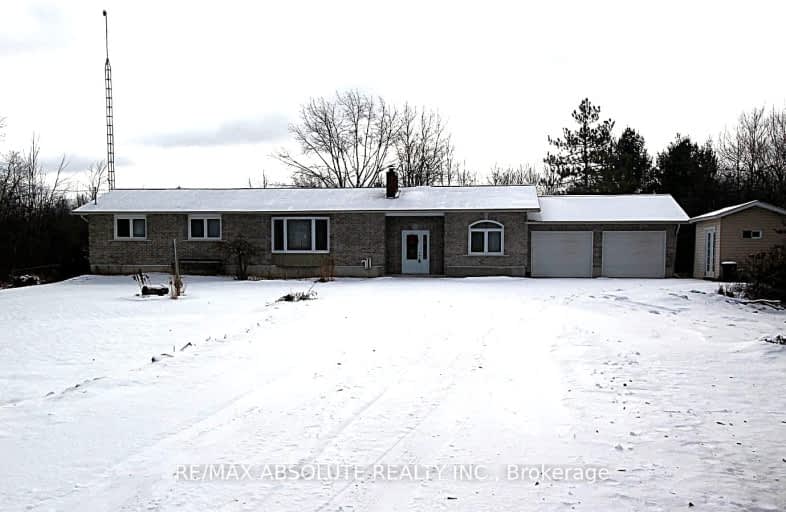Car-Dependent
- Almost all errands require a car.
Somewhat Bikeable
- Most errands require a car.

École élémentaire catholique Sainte-Thérèse-d'Avila
Elementary: CatholicRussell Intermediate School
Elementary: PublicSt. Thomas Aquinas Catholic School
Elementary: CatholicÉcole élémentaire catholique Saint-Joseph (Russell)
Elementary: CatholicRussell Public Public School
Elementary: PublicMother Teresa Catholic
Elementary: CatholicSt Francis Xavier Catholic High School
Secondary: CatholicRussell High School
Secondary: PublicNorth Dundas District High School
Secondary: PublicSt. Thomas Aquinas Catholic High School
Secondary: CatholicÉcole secondaire catholique Embrun
Secondary: CatholicOsgoode Township High School
Secondary: Public-
Russell Fairgrounds
1076 Concession St, Russell ON K4R 1E8 5.83km -
Joe Rowan Park
Glenwood Dr (Boland Street), Metcalfe ON K0A 2P0 10.73km -
Rodolphe Park
15.34km
-
Scotiabank
1116 Concession St, Russell ON K4R 1C9 5.45km -
TD Bank Financial Group
1044 St Guillaume Rd, Embrun ON K0A 1W0 6.72km -
Centre de service Desjardins - Caisse populaire Nouvel-Horizon Inc
859 Notre-Dame Rue (St.Pierre), Embrun ON K0A 1W1 7.25km



