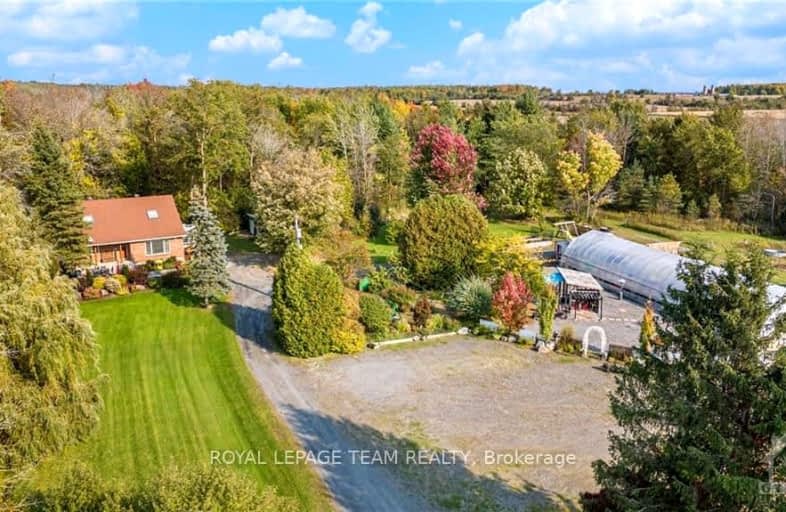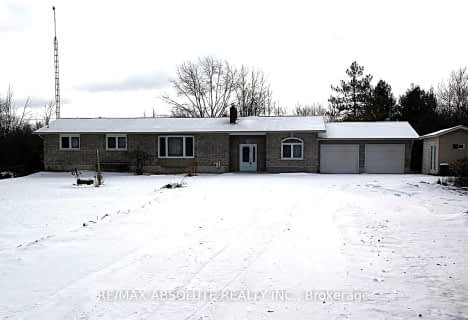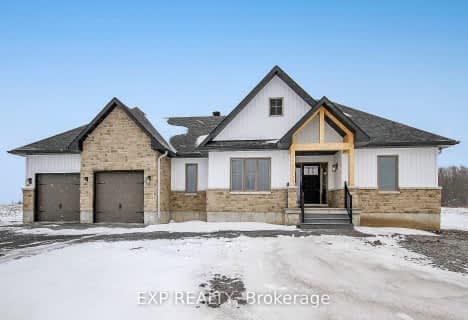
École élémentaire catholique Sainte-Thérèse-d'Avila
Elementary: Catholic
2.03 km
Russell Intermediate School
Elementary: Public
6.41 km
St. Thomas Aquinas Catholic School
Elementary: Catholic
5.83 km
École élémentaire catholique Saint-Joseph (Russell)
Elementary: Catholic
7.39 km
Russell Public Public School
Elementary: Public
6.45 km
Mother Teresa Catholic
Elementary: Catholic
7.17 km
St Francis Xavier Catholic High School
Secondary: Catholic
27.32 km
Russell High School
Secondary: Public
7.51 km
North Dundas District High School
Secondary: Public
13.37 km
St. Thomas Aquinas Catholic High School
Secondary: Catholic
5.87 km
École secondaire catholique Embrun
Secondary: Catholic
10.66 km
Osgoode Township High School
Secondary: Public
8.96 km


