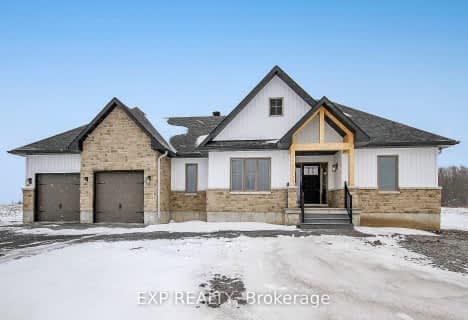
École élémentaire catholique Sainte-Thérèse-d'Avila
Elementary: Catholic
1.06 km
Russell Intermediate School
Elementary: Public
7.38 km
St. Thomas Aquinas Catholic School
Elementary: Catholic
6.70 km
École élémentaire catholique Saint-Joseph (Russell)
Elementary: Catholic
8.35 km
Russell Public Public School
Elementary: Public
7.42 km
Mother Teresa Catholic
Elementary: Catholic
8.11 km
St Francis Xavier Catholic High School
Secondary: Catholic
27.77 km
Russell High School
Secondary: Public
8.48 km
North Dundas District High School
Secondary: Public
12.14 km
St. Thomas Aquinas Catholic High School
Secondary: Catholic
6.73 km
École secondaire catholique Embrun
Secondary: Catholic
10.82 km
Osgoode Township High School
Secondary: Public
10.17 km
-
Joe Rowan Park
Glenwood Dr (Boland Street), Metcalfe ON K0A 2P0 10.32km -
Parc Yahoo
10.69km -
Community Centre Playground
Winchester ON 11.3km
-
Scotiabank
1116 Concession St, Russell ON K4R 1C9 7.45km -
Banque Cibc, Centres Bancaires-Region d'ottawa
84 Bank St, Ottawa ON K1P 5N4 9.32km -
TD Bank Financial Group
1044 St Guillaume Rd, Embrun ON K0A 1W0 9.39km

