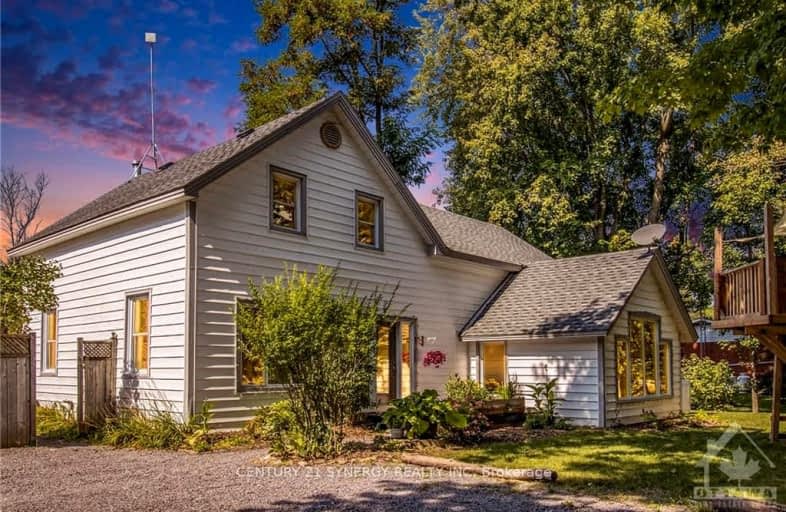Sold on Nov 22, 2022
Note: Property is not currently for sale or for rent.

-
Type: Detached
-
Style: 2-Storey
-
Lot Size: 136.97 x 149.77
-
Age: No Data
-
Taxes: $2,916 per year
-
Days on Site: 12 Days
-
Added: Dec 18, 2024 (1 week on market)
-
Updated:
-
Last Checked: 3 months ago
-
MLS®#: X10397922
-
Listed By: Royal lepage performance realty
Flooring: Vinyl, This large farmhouse nestled on an almost 1/2 acre lot with no rear neighbours offers the calm of country living yet is within a five-minute drive of the Village of Russell and all the amenities it has to offer. The home's addition gives you a bright open-concept kitchen with dining and family room on one side and formal living and dining room on the other side. Upstairs you will find the oversized primary bedroom with walk-in closet down the hallway from the three freshly painted bedrooms and bathroom. Outside, you will be able to entertain all your friends on the massive deck with gazebos, a firepit and a covered bar area built out of the garage., Flooring: Hardwood, Flooring: Carpet W/W & Mixed
Property Details
Facts for 1844 SOUTH RUSSELL Road, Russell
Status
Days on Market: 12
Last Status: Sold
Sold Date: Nov 22, 2022
Closed Date: Dec 19, 2022
Expiry Date: Mar 31, 2023
Sold Price: $475,000
Unavailable Date: Nov 30, -0001
Input Date: Nov 10, 2022
Property
Status: Sale
Property Type: Detached
Style: 2-Storey
Area: Russell
Community: 603 - Russell Twp
Availability Date: TDB
Inside
Bedrooms: 4
Bathrooms: 2
Kitchens: 1
Rooms: 12
Den/Family Room: Yes
Air Conditioning: None
Fireplace: Yes
Washrooms: 2
Building
Basement: Crawl Space
Basement 2: Unfinished
Heat Type: Forced Air
Heat Source: Propane
Exterior: Vinyl Siding
Water Supply Type: Drilled Well
Water Supply: Well
Parking
Garage Spaces: 1
Garage Type: Detached
Total Parking Spaces: 6
Fees
Tax Year: 2022
Tax Legal Description: LT 14 RCP 53 RUSSELL; RUSSELL
Taxes: $2,916
Land
Cross Street: Exit 417 at Boundary
Municipality District: Russell
Fronting On: West
Parcel Number: 690040102
Sewer: Septic
Lot Depth: 149.77
Lot Frontage: 136.97
Zoning: Residential
Rooms
Room details for 1844 SOUTH RUSSELL Road, Russell
| Type | Dimensions | Description |
|---|---|---|
| Family Main | 3.78 x 4.34 | |
| Kitchen Main | 5.33 x 5.53 | |
| Bathroom Main | 1.67 x 3.45 | |
| Foyer Main | 2.33 x 4.47 | |
| Dining Main | 2.99 x 3.40 | |
| Living Main | 3.40 x 4.82 | |
| Other Main | 2.10 x 2.20 | |
| Prim Bdrm 2nd | 5.30 x 5.68 | |
| Br 2nd | 2.56 x 3.17 | |
| Br 2nd | 3.17 x 3.17 | |
| Br 2nd | 2.23 x 3.73 | |
| Bathroom 2nd | 2.10 x 2.92 |
| XXXXXXXX | XXX XX, XXXX |
XXXX XXX XXXX |
$XXX,XXX |
| XXX XX, XXXX |
XXXXXX XXX XXXX |
$XXX,XXX | |
| XXXXXXXX | XXX XX, XXXX |
XXXX XXX XXXX |
$XXX,XXX |
| XXX XX, XXXX |
XXXXXX XXX XXXX |
$XXX,XXX |
| XXXXXXXX XXXX | XXX XX, XXXX | $475,000 XXX XXXX |
| XXXXXXXX XXXXXX | XXX XX, XXXX | $449,000 XXX XXXX |
| XXXXXXXX XXXX | XXX XX, XXXX | $575,000 XXX XXXX |
| XXXXXXXX XXXXXX | XXX XX, XXXX | $599,900 XXX XXXX |

École élémentaire catholique Sainte-Thérèse-d'Avila
Elementary: CatholicRussell Intermediate School
Elementary: PublicSt. Thomas Aquinas Catholic School
Elementary: CatholicÉcole élémentaire catholique Saint-Joseph (Russell)
Elementary: CatholicRussell Public Public School
Elementary: PublicMother Teresa Catholic
Elementary: CatholicSt Francis Xavier Catholic High School
Secondary: CatholicRussell High School
Secondary: PublicNorth Dundas District High School
Secondary: PublicSt. Thomas Aquinas Catholic High School
Secondary: CatholicÉcole secondaire catholique Embrun
Secondary: CatholicOsgoode Township High School
Secondary: Public