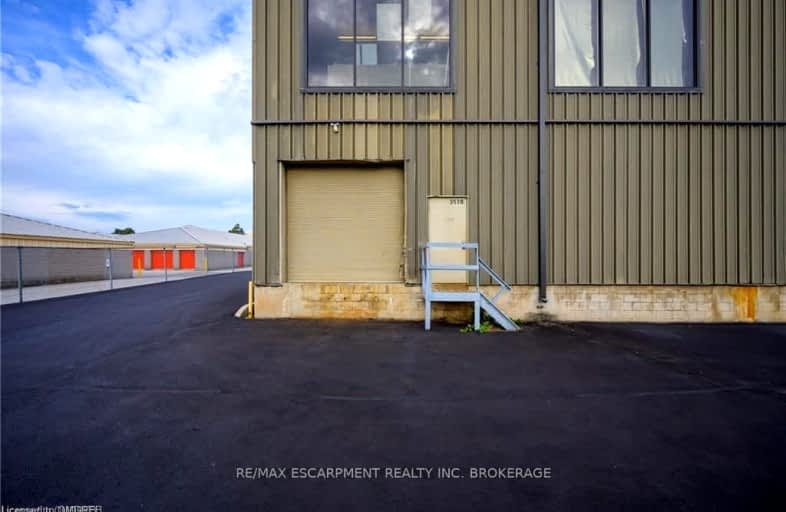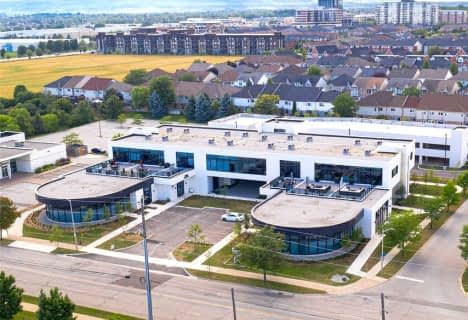
Dr Charles Best Public School
Elementary: PublicCanadian Martyrs School
Elementary: CatholicSir Ernest Macmillan Public School
Elementary: PublicSacred Heart of Jesus Catholic School
Elementary: CatholicC H Norton Public School
Elementary: PublicFlorence Meares Public School
Elementary: PublicGary Allan High School - SCORE
Secondary: PublicLester B. Pearson High School
Secondary: PublicM M Robinson High School
Secondary: PublicAssumption Roman Catholic Secondary School
Secondary: CatholicCorpus Christi Catholic Secondary School
Secondary: CatholicNelson High School
Secondary: Public- — bath
- — bed
B3-3200 South Service Road, Burlington, Ontario • L7N 3J2 • Industrial Burlington
- — bath
- — bed
C2-3200 South Service Road, Burlington, Ontario • L7N 3J2 • Industrial Burlington
- — bath
- — bed
C4-3200 South Service Road, Burlington, Ontario • L7N 3J2 • Industrial Burlington
- — bath
- — bed
A1-3200 South Service Road, Burlington, Ontario • L7N 3J2 • Industrial Burlington














