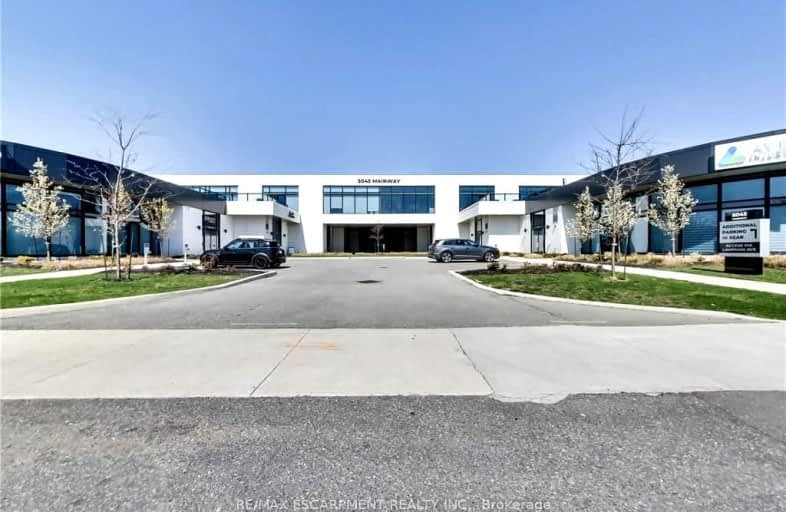Somewhat Walkable
- Some errands can be accomplished on foot.
Some Transit
- Most errands require a car.
Bikeable
- Some errands can be accomplished on bike.

Pauline Johnson Public School
Elementary: PublicSt Elizabeth Seton Catholic Elementary School
Elementary: CatholicSt. Christopher Catholic Elementary School
Elementary: CatholicOrchard Park Public School
Elementary: PublicAlexander's Public School
Elementary: PublicCharles R. Beaudoin Public School
Elementary: PublicGary Allan High School - SCORE
Secondary: PublicLester B. Pearson High School
Secondary: PublicRobert Bateman High School
Secondary: PublicCorpus Christi Catholic Secondary School
Secondary: CatholicNelson High School
Secondary: PublicDr. Frank J. Hayden Secondary School
Secondary: Public-
Metro Gardens Centre
2010 Appleby Line, Burlington 1.25km -
Metro Millcroft
2010 Appleby Line, Burlington 1.25km -
Longo's Burloak
3455 Wyecroft Road, Oakville 2.7km
-
Northern Landings GinBerry
2000 Appleby Line Unit F1, Burlington 1.11km -
LCBO
Millcroft Shopping Centre, 2000 Appleby Line Unit F1, Burlington 1.12km -
The Beer Store
2020 Appleby Line, Burlington 1.34km
-
Tim Hortons
4499 Mainway, Burlington 0.44km -
A&W Canada
1207 Appleby Line, Burlington 0.5km -
dipndip Chocolate Café
1860 Appleby Line unit 22, Burlington 0.78km
-
Tim Hortons
4499 Mainway, Burlington 0.44km -
Tra
1095 Clay Avenue, Burlington 0.71km -
Starbucks
1860 Appleby Line Unit 16, Burlington 0.8km
-
Direct Equipment Finance
1940 Ironstone Drive, Burlington 0.87km -
TD Canada Trust Branch and ATM
2000 Appleby Line Unit G1, Burlington 1.18km -
BMO Bank of Montreal ATM
2010 Appleby Line, Burlington 1.23km
-
Shell
1235 Appleby Line, Burlington 0.34km -
On The Run - Convenience Store
4499 Mainway, Burlington 0.41km -
Pioneer - Gas Station
4499 Mainway, Burlington 0.41km
-
Badminton club
5040 Mainway, Burlington 0.11km -
Futbol Labs
5150 Mainway, Burlington 0.51km -
SHIELD
5065 Benson Drive, Burlington 0.66km
-
Lampman Park
1691 Lampman Avenue, Burlington 0.11km -
Lampman Park
Burlington 0.19km -
DesJardines Park
1811 Imperial Way, Burlington 0.57km
-
Burlington Public Library - Tansley Woods branch
1996 Itabashi Way, Burlington 1.98km -
Summers Common Little Free Library
674 Summers Common, Burlington 2.33km -
Burlington Public Library - New Appleby branch
676 Appleby Line, Burlington 2.46km
-
KN Cardio Vascular Testing and Consulting Services Corp.
5045 Mainway, Burlington 0km -
Mobility On Mainway - Foot Clinic, Orthotics * Specialized Footwear
5045 Mainway Unit 116, Burlington 0.02km -
SBI Orthotic Lab Inc
5035 North Service Road, Burlington 0.63km
-
Clearpoint Pharmacy and Compounding Centre
5045 Mainway Unit 104, Burlington 0km -
Silver Scripts
5040 Mainway Unit 2, Burlington 0.12km -
Silver Fox Pharmacy Inc.
2-5040 Mainway, Burlington 0.14km
-
Uptown Centre
1900 Appleby Line, Burlington 0.88km -
Car Culture Canada
5100 South Service Road Unit 8, Burlington 1.18km -
Appleby Common
2180 Itabashi Way, Burlington 1.33km
-
Cineplex Cinemas Oakville and VIP
3531 Wyecroft Road, Oakville 2.22km
-
Chuck's Roadhouse Bar & Grill
1940 Appleby Line, Burlington 0.96km -
Hibachi Teppanyaki Restaurant
1940 Appleby Line, Burlington 1.02km -
Anchor Bar
2000 Appleby Line, Burlington 1.1km
- 0 bath
- 0 bed
B2-Q-1153 Pioneer Road, Burlington, Ontario • L7M 1K5 • Industrial Burlington






