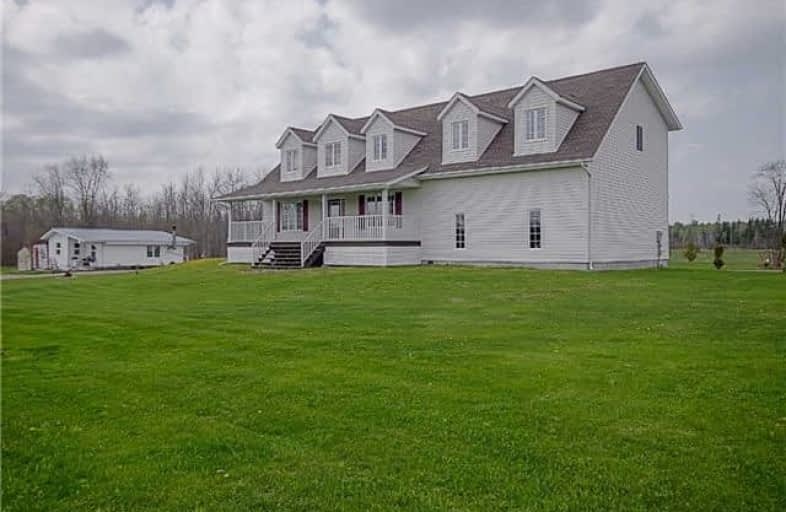
Chelmsford Valley District School
Elementary: Public
10.41 km
Larchwood Public School
Elementary: Public
1.66 km
École publique Pavillon-de-l'Avenir
Elementary: Public
10.38 km
Levack Public School
Elementary: Public
9.64 km
École séparée St-Étienne
Elementary: Catholic
2.22 km
École Alliance St-Joseph
Elementary: Catholic
10.19 km
Adult Day School
Secondary: Public
26.63 km
École secondaire Catholique Champlain
Secondary: Catholic
9.98 km
Chelmsford Valley District Composite School
Secondary: Public
10.41 km
Lively District Secondary School
Secondary: Public
20.77 km
École secondaire catholique l'Horizon
Secondary: Catholic
24.68 km
Confederation Secondary School
Secondary: Public
24.10 km


