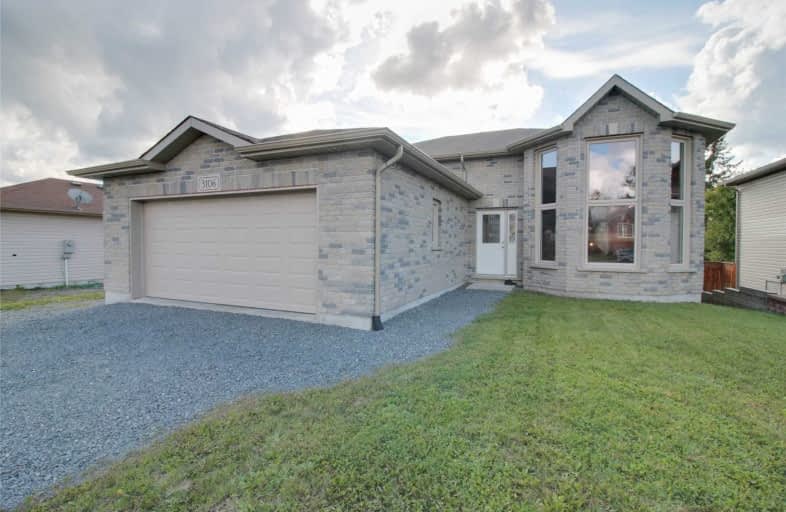
Chelmsford Valley District School
Elementary: Public
1.16 km
École publique Pavillon-de-l'Avenir
Elementary: Public
1.22 km
Chelmsford Public School
Elementary: Public
1.55 km
St Charles Catholic School
Elementary: Catholic
1.90 km
École séparée Sainte-Marie
Elementary: Catholic
5.15 km
École Alliance St-Joseph
Elementary: Catholic
2.49 km
Adult Day School
Secondary: Public
15.82 km
École secondaire Catholique Champlain
Secondary: Catholic
1.66 km
Chelmsford Valley District Composite School
Secondary: Public
1.16 km
Lively District Secondary School
Secondary: Public
14.70 km
École secondaire catholique l'Horizon
Secondary: Catholic
13.43 km
Confederation Secondary School
Secondary: Public
13.18 km


