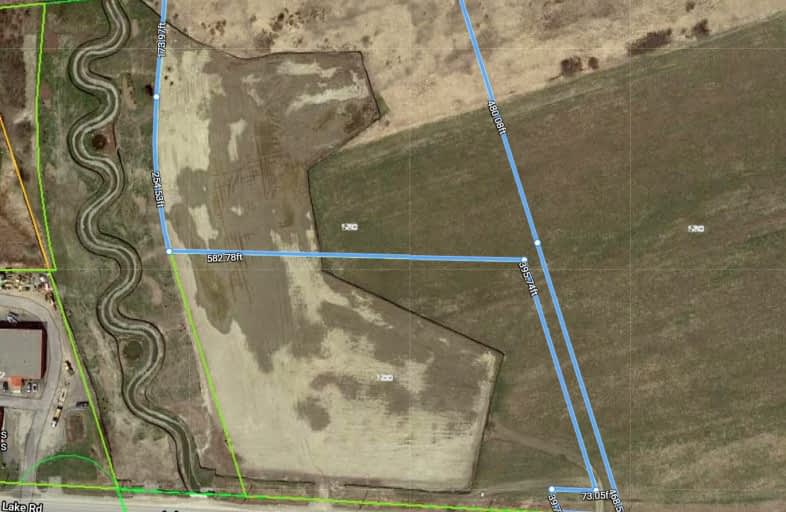
Central Public School
Elementary: Public
3.31 km
Vincent Massey Public School
Elementary: Public
2.44 km
Waverley Public School
Elementary: Public
2.93 km
John M James School
Elementary: Public
3.26 km
St. Joseph Catholic Elementary School
Elementary: Catholic
1.64 km
Duke of Cambridge Public School
Elementary: Public
2.61 km
Centre for Individual Studies
Secondary: Public
4.08 km
Clarke High School
Secondary: Public
6.62 km
Holy Trinity Catholic Secondary School
Secondary: Catholic
9.44 km
Clarington Central Secondary School
Secondary: Public
4.62 km
Bowmanville High School
Secondary: Public
2.71 km
St. Stephen Catholic Secondary School
Secondary: Catholic
4.92 km



