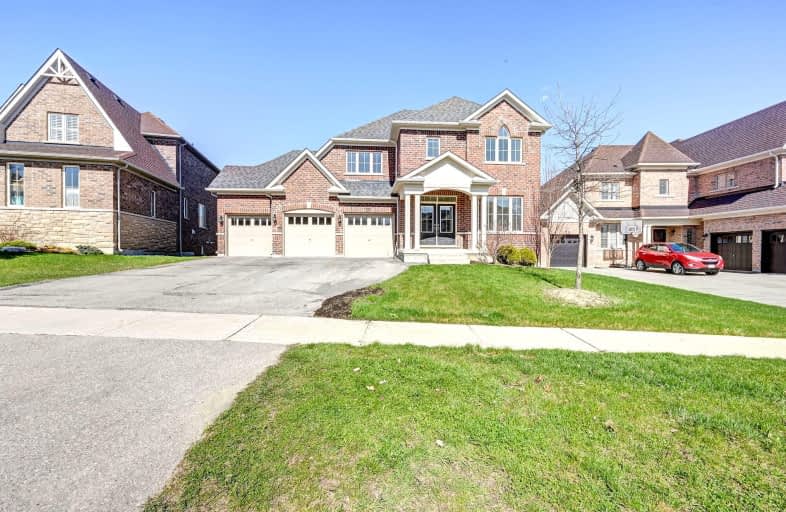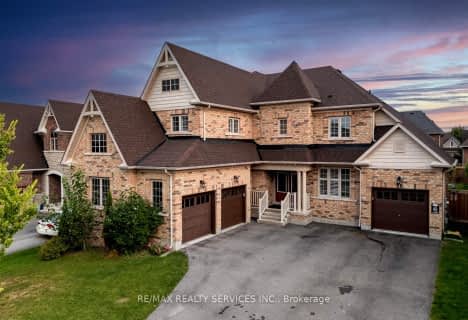Car-Dependent
- Almost all errands require a car.
Somewhat Bikeable
- Almost all errands require a car.

St Peter Separate School
Elementary: CatholicPrincess Margaret Public School
Elementary: PublicParkinson Centennial School
Elementary: PublicMono-Amaranth Public School
Elementary: PublicIsland Lake Public School
Elementary: PublicPrincess Elizabeth Public School
Elementary: PublicDufferin Centre for Continuing Education
Secondary: PublicErin District High School
Secondary: PublicRobert F Hall Catholic Secondary School
Secondary: CatholicCentre Dufferin District High School
Secondary: PublicWestside Secondary School
Secondary: PublicOrangeville District Secondary School
Secondary: Public-
Idlewylde Park
Orangeville ON L9W 2B1 2.56km -
Park N Water LTD
93309 Airport Road, Caledon ON L9W 2Z2 2.98km -
Island Lake Conservation Area
673067 Hurontario St S, Orangeville ON L9W 2Y9 3.19km
-
Scotiabank
85 5th Ave, Orangeville ON L9W 5B7 2.5km -
TD Bank Financial Group
89 Broadway, Orangeville ON L9W 1K2 3.03km -
TD Canada Trust Branch and ATM
150 1st St, Orangeville ON L9W 3T7 3.08km
- 3 bath
- 4 bed
- 2500 sqft
65 Buena Vista Drive, Orangeville, Ontario • L9W 5K8 • Orangeville
- 5 bath
- 5 bed
- 3500 sqft
9 Wellington Street, Orangeville, Ontario • L9W 2L2 • Orangeville














