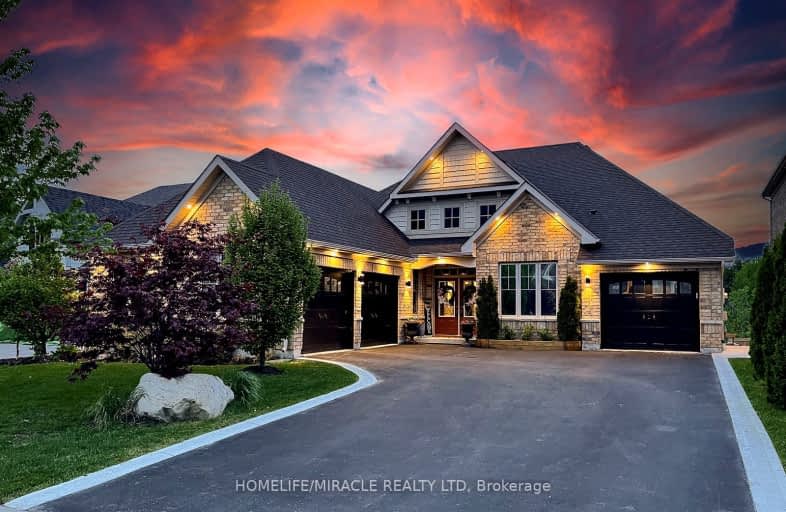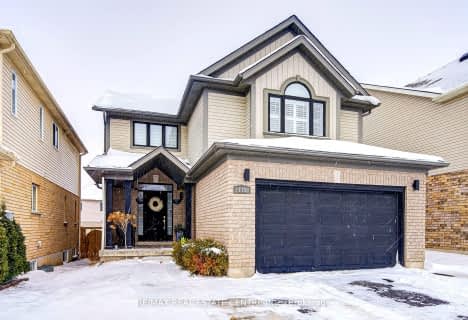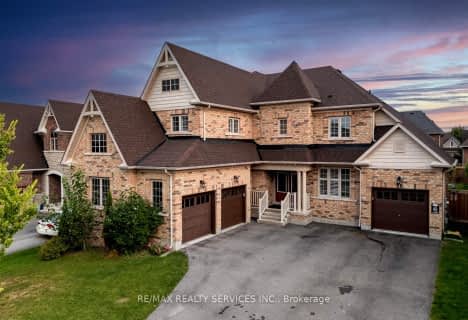
Car-Dependent
- Almost all errands require a car.
Somewhat Bikeable
- Most errands require a car.

St Peter Separate School
Elementary: CatholicPrincess Margaret Public School
Elementary: PublicParkinson Centennial School
Elementary: PublicMono-Amaranth Public School
Elementary: PublicIsland Lake Public School
Elementary: PublicPrincess Elizabeth Public School
Elementary: PublicDufferin Centre for Continuing Education
Secondary: PublicErin District High School
Secondary: PublicRobert F Hall Catholic Secondary School
Secondary: CatholicCentre Dufferin District High School
Secondary: PublicWestside Secondary School
Secondary: PublicOrangeville District Secondary School
Secondary: Public-
Park N Water LTD
93309 Airport Road, Caledon ON L9W 2Z2 3.22km -
Island Lake Conservation Area
673067 Hurontario St S, Orangeville ON L9W 2Y9 3.42km -
Every Kids Park
Orangeville ON 3.72km
-
President's Choice Financial ATM
50 4th Ave, Orangeville ON L9W 1L0 2.68km -
CIBC
2 1st St (Broadway), Orangeville ON L9W 2C4 3.4km -
BMO Bank of Montreal
150 1st St, Orangeville ON L6W 3T7 3.47km
- 3 bath
- 4 bed
- 2500 sqft
65 Buena Vista Drive, Orangeville, Ontario • L9W 5K8 • Orangeville
- 5 bath
- 5 bed
- 3500 sqft
9 Wellington Street, Orangeville, Ontario • L9W 2L2 • Orangeville

















