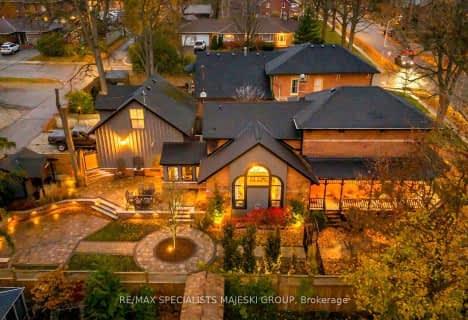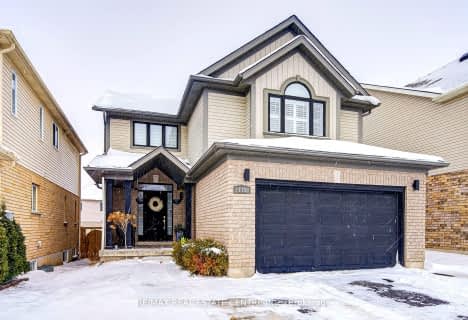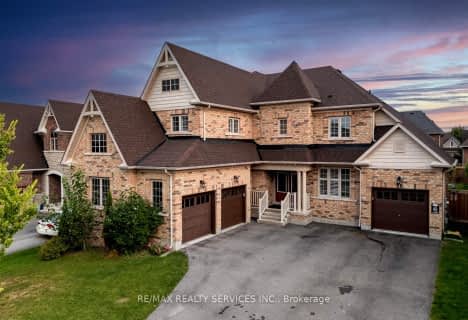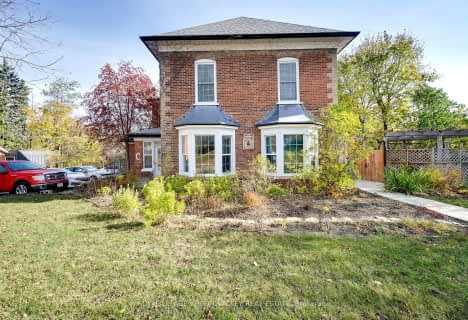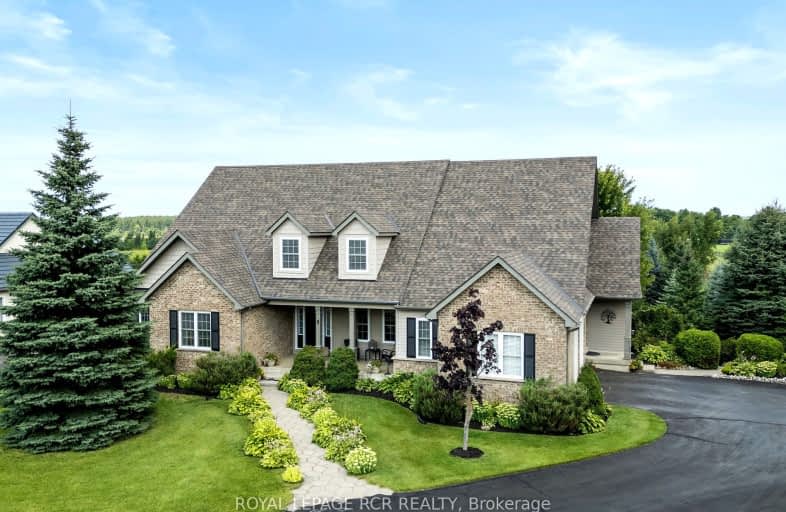
Car-Dependent
- Almost all errands require a car.
Somewhat Bikeable
- Almost all errands require a car.
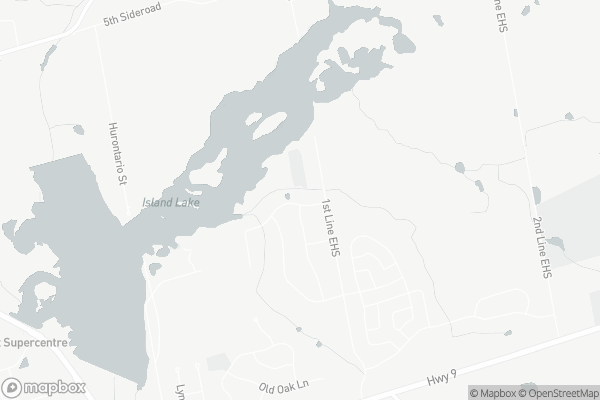
St Peter Separate School
Elementary: CatholicPrincess Margaret Public School
Elementary: PublicParkinson Centennial School
Elementary: PublicMono-Amaranth Public School
Elementary: PublicIsland Lake Public School
Elementary: PublicPrincess Elizabeth Public School
Elementary: PublicDufferin Centre for Continuing Education
Secondary: PublicErin District High School
Secondary: PublicRobert F Hall Catholic Secondary School
Secondary: CatholicCentre Dufferin District High School
Secondary: PublicWestside Secondary School
Secondary: PublicOrangeville District Secondary School
Secondary: Public-
Island Lake Conservation Area
673067 Hurontario St S, Orangeville ON L9W 2Y9 2.84km -
Monora Lawn Bowling Club
633220 On-10, Orangeville ON L9W 2Z1 2.84km -
Off Leash Dog park
Orangeville ON 2.96km
-
Localcoin Bitcoin ATM - Total Convenience & Video
41 Broadway, Orangeville ON L9W 1J7 2.44km -
Banque Nationale du Canada
163 1st St, Orangeville ON L9W 3J8 2.5km -
Scotiabank
97 1st St, Orangeville ON L9W 2E8 2.57km



