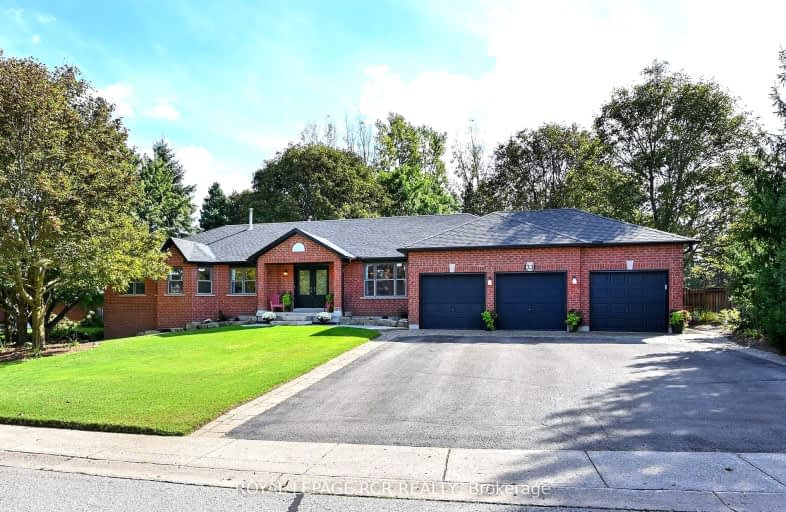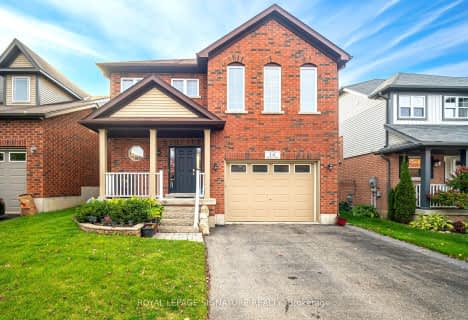Car-Dependent
- Most errands require a car.
Somewhat Bikeable
- Most errands require a car.

Princess Margaret Public School
Elementary: PublicMono-Amaranth Public School
Elementary: PublicCredit Meadows Elementary School
Elementary: PublicSt Benedict Elementary School
Elementary: CatholicSt Andrew School
Elementary: CatholicPrincess Elizabeth Public School
Elementary: PublicDufferin Centre for Continuing Education
Secondary: PublicErin District High School
Secondary: PublicRobert F Hall Catholic Secondary School
Secondary: CatholicCentre Dufferin District High School
Secondary: PublicWestside Secondary School
Secondary: PublicOrangeville District Secondary School
Secondary: Public-
Monora Lawn Bowling Club
633220 On-10, Orangeville ON L9W 2Z1 1.29km -
Island Lake Conservation Area
673067 Hurontario St S, Orangeville ON L9W 2Y9 2.78km -
Walsh Crescent Park
Orangeville ON 2.85km
-
TD Canada Trust ATM
150 1st St, Orangeville ON L9W 3T7 2.13km -
Scotiabank
97 1st St, Orangeville ON L9W 2E8 2.43km -
TD Bank Financial Group
89 Broadway, Orangeville ON L9W 1K2 3.52km
- 3 bath
- 4 bed
- 2500 sqft
65 Buena Vista Drive, Orangeville, Ontario • L9W 5K8 • Orangeville














