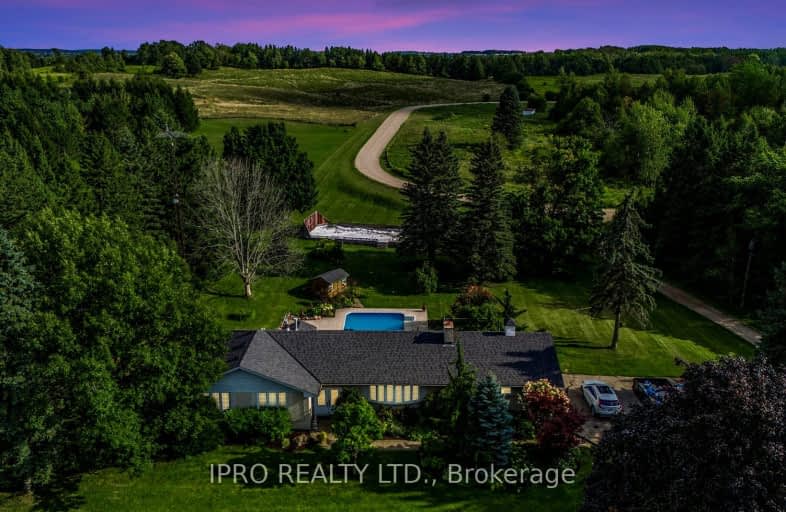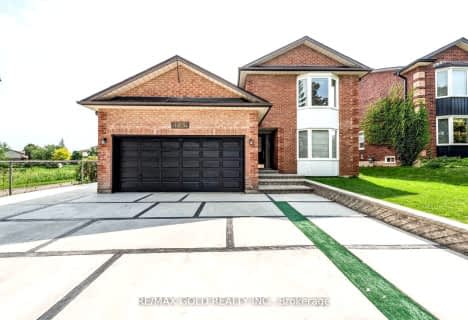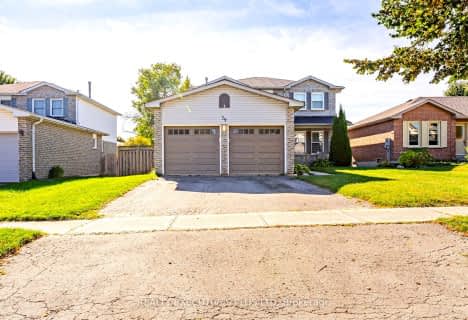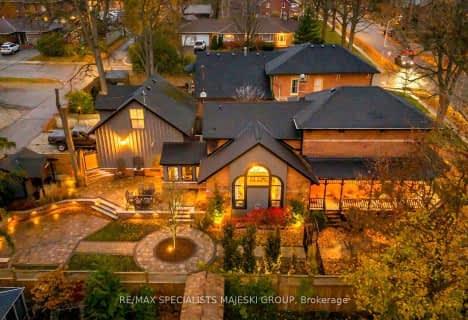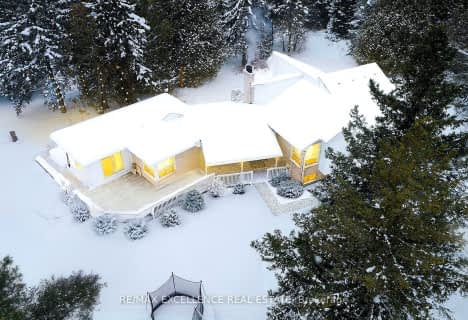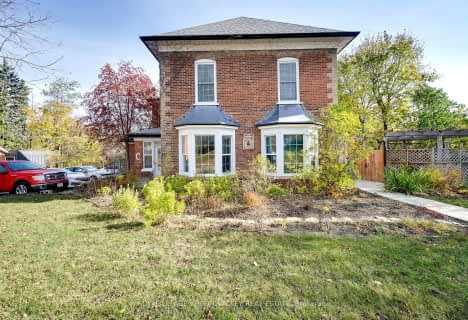Car-Dependent
- Almost all errands require a car.
Somewhat Bikeable
- Almost all errands require a car.

Mono-Amaranth Public School
Elementary: PublicCredit Meadows Elementary School
Elementary: PublicSt Benedict Elementary School
Elementary: CatholicSt Andrew School
Elementary: CatholicMontgomery Village Public School
Elementary: PublicPrincess Elizabeth Public School
Elementary: PublicDufferin Centre for Continuing Education
Secondary: PublicErin District High School
Secondary: PublicRobert F Hall Catholic Secondary School
Secondary: CatholicCentre Dufferin District High School
Secondary: PublicWestside Secondary School
Secondary: PublicOrangeville District Secondary School
Secondary: Public-
Island Lake Conservation Area
673067 Hurontario St S, Orangeville ON L9W 2Y9 2.93km -
Fendley Park Orangeville
Montgomery Rd (Riddell Road), Orangeville ON 3.78km -
Warden's Park
Mono ON 7.76km
-
TD Canada Trust Branch and ATM
150 1st St, Orangeville ON L9W 3T7 2.61km -
Banque Nationale du Canada
163 1st St, Orangeville ON L9W 3J8 2.75km -
RBC Royal Bank
489 Broadway, Orangeville ON L9W 0A4 2.98km
