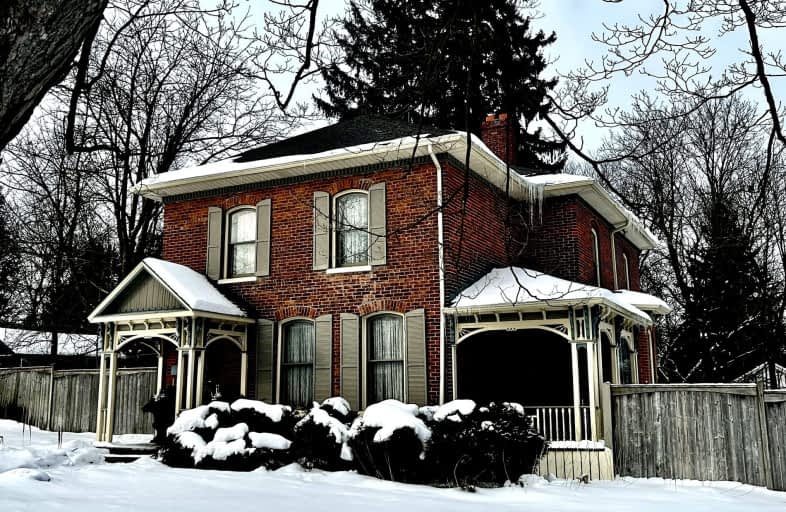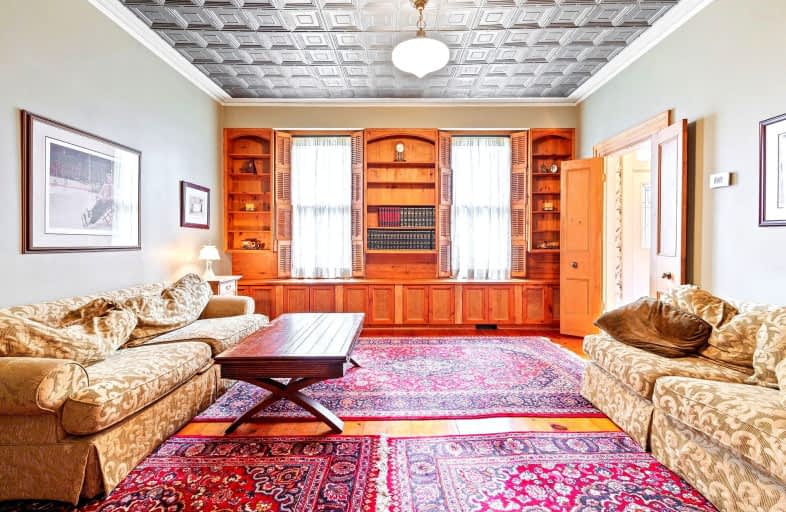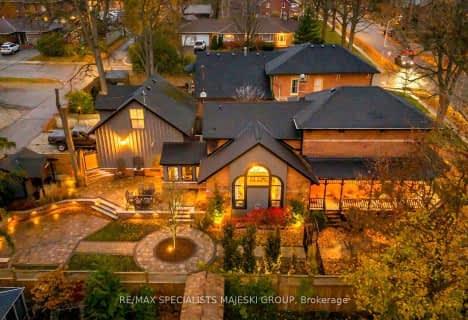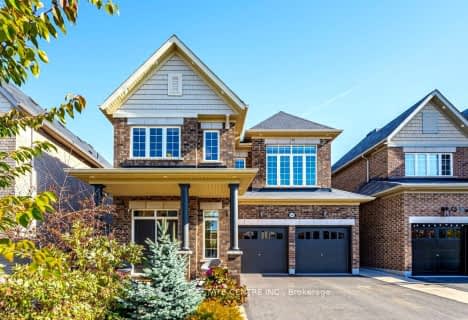
St Peter Separate School
Elementary: CatholicPrincess Margaret Public School
Elementary: PublicParkinson Centennial School
Elementary: PublicCredit Meadows Elementary School
Elementary: PublicSt Benedict Elementary School
Elementary: CatholicPrincess Elizabeth Public School
Elementary: PublicDufferin Centre for Continuing Education
Secondary: PublicErin District High School
Secondary: PublicRobert F Hall Catholic Secondary School
Secondary: CatholicCentre Dufferin District High School
Secondary: PublicWestside Secondary School
Secondary: PublicOrangeville District Secondary School
Secondary: Public-
Island Lake Conservation Area
673067 Hurontario St S, Orangeville ON L9W 2Y9 0.46km -
Kay Cee Gardens
26 Bythia St (btwn Broadway and York St), Orangeville ON L9W 2S1 0.8km -
EveryKids Park
Orangeville ON 1.61km
-
TD Bank Financial Group
89 Broadway, Orangeville ON L9W 1K2 0.4km -
CIBC
2 1st St (Broadway), Orangeville ON L9W 2C4 0.43km -
RBC Royal Bank
489 Broadway Ave (Mill Street), Orangeville ON L9W 1J9 0.44km











